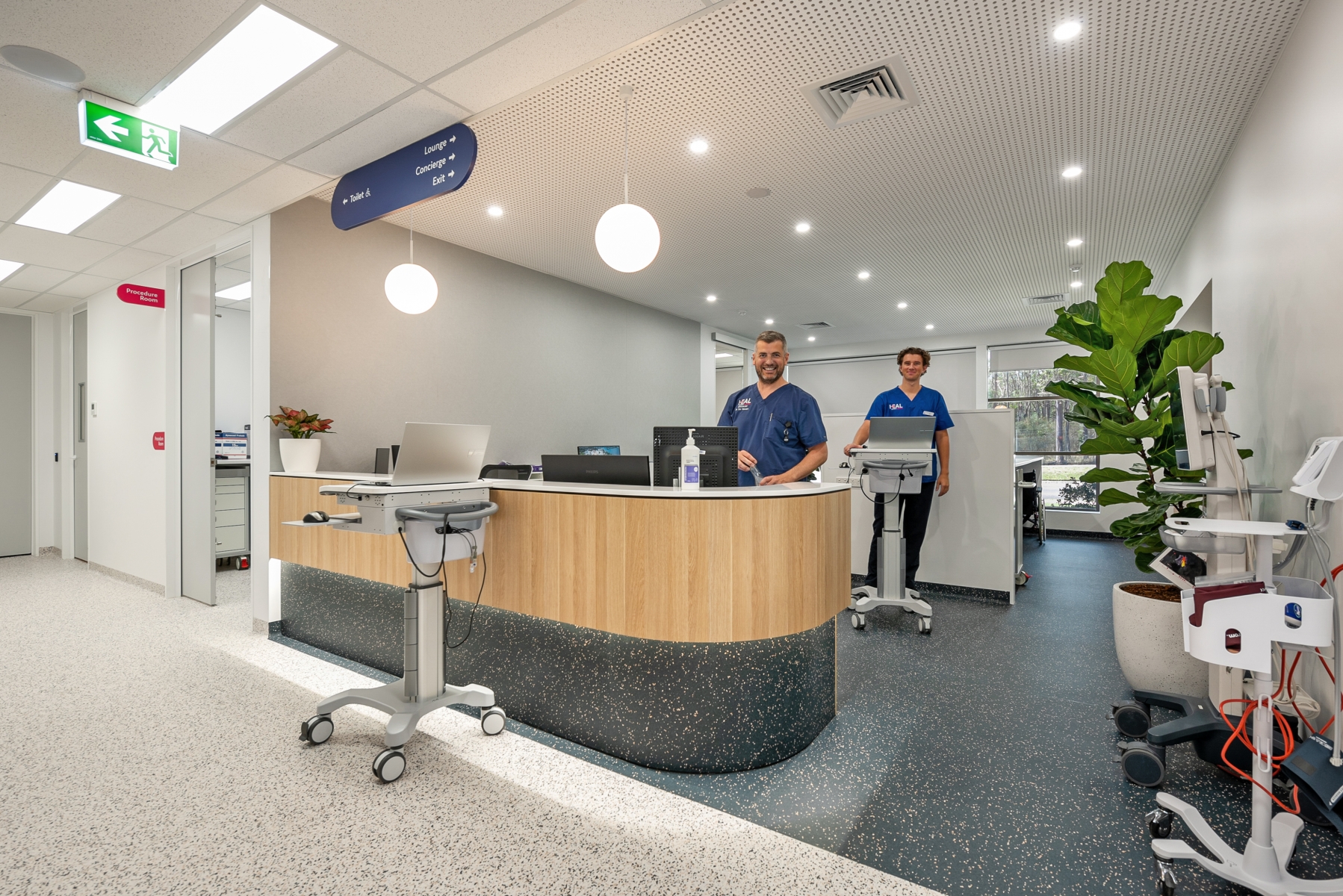
It may seem obvious to say that healthcare practices should be designed with patients’ needs in mind. However, defining and implementing patient-centred design is more challenging. Medical fit-out company Evoke Projects offers practical healthcare design advice for your practice.
The Institute for Patient-Centred Design describes the principle as supporting “the practice of patient-centred care by creating environmental conditions that facilitate healing”.1
Design principles may include:
• Provide accessible accommodations
• Create a comfortable environment
• Facilitate healing
• Support staff’s goals through design
• Look for design opportunities to respond to unmet needs
• Respect privacy
• Facilitate communication, collaboration and trust
• Encourage patient and family participation
• Empower patients
• Promote safety and security
There is a lot of scope within these principles to improve your patients’ experience. All practices are different of course, but the medical design team at Evoke Projects have ideas to get you started.
When designing a patient-centric facility, who better to ask than the patients themselves?! You can survey existing patients or set up focus groups to gain in-depth feedback. Staff will also have invaluable ideas from their past experience about ways to improve the medical design.
For safety, include non-slip flooring and aids to prevent falls. Anti-microbial products will reduce the spread of infection. The cleanliness and overall appearance of the medical fit-out will impact a patient’s perception of the quality of care they will receive. This also feeds into the trust that people have in your staff and your brand.
Install accessible ramps or lifts from the car park and internally within the medical fit-out. Ensure doorways accommodate wheelchairs and that there is a lower reception counter for wheelchair users to interact with staff.
Reception area conversations can often be heard by everybody. Using sound absorbing materials and acoustic panels in the medical fit-out will reduce sound reverberation. Partitions at reception will further protect privacy. A television will provide entertainment in the waiting area, while masking conversations at the reception counter.
If patients are treated within curtained areas instead of individual treatment rooms, design the space for minimal visual intrusion when curtains are open or not fully closed.
Adding biophilic elements to the medical design will make people feel connected to nature. This reduces anxiety and promotes relaxation. Natural light, plants, nature-resembling colours and artwork are good examples of biophilic design. In fact, there are proven positive health outcomes. Within a hospital setting, one study found that during weeks when posters of realistic nature scenes were hung in the lounge, the administration of as-needed antipsychotic injections was 70% lower than when the walls were blank.2
Comfortable seating, appropriate lighting and temperature control will make a good first impression. Seating does not have to be hard and uncomfortable to be hygienic. There are many medical-grade lounge furniture options. Lighting may need to be bright in treatment rooms, but it can be softer in waiting areas.
Make phone charging stations and fresh drinking water available. Tea and coffee will be welcome for long consultations or waiting family members.
Within treatment rooms, house medical equipment inside cabinets to make the space feel less clinical.
Consider the movement of patients and staff throughout the practice. The medical design should allow for an efficient flow and a comfortable journey. Think about informal conversations in the corridors and ensure corridors are wide enough to avoid obstructions.
Wayfinding will help patients navigate your practice with ease. Consider patients of all abilities when designing signage. Use graphics as well as words. Colour, lighting, furniture and floor material differences can all help provide visual wayfinding cues in addition to clear signage.
Private healthcare practices need to be appealing to patients. A medical design that puts the patient front and centre will undoubtedly be more profitable than a purely functional practice. For patient-centric healthcare design and fit-out ideas, please call Evoke Projects on 1300 720 692.