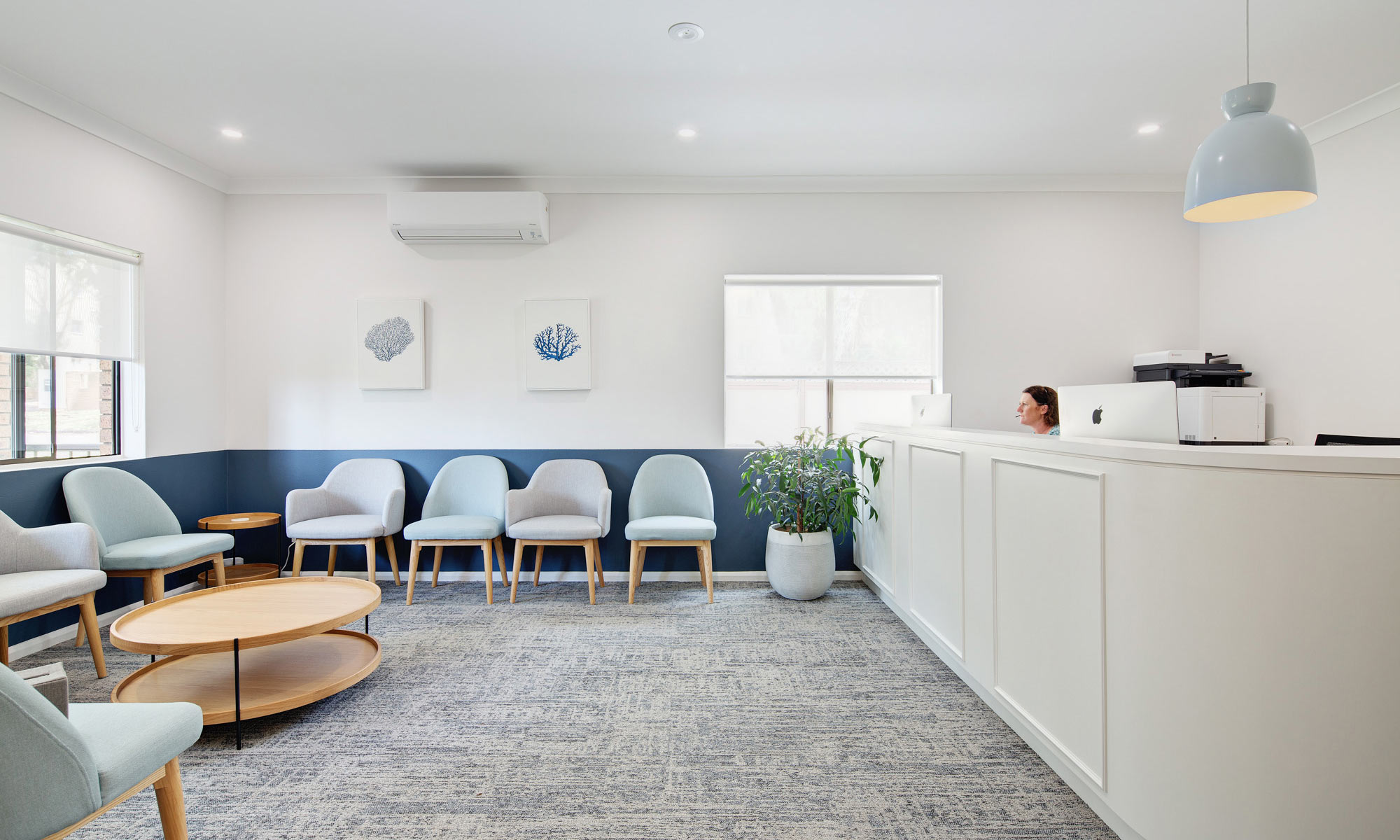
The reception area of a healthcare practice is a hive of activity! Welcoming patients, booking appointments, taking messages, processing payments and discussing medical needs. Healthcare design and fit-out company Evoke Projects offers advice for maintaining patient privacy at reception.
Auditory privacy is a real challenge. The reception area, by its very nature, is usually adjacent to the waiting room. This means waiting patients will hear conversations taking place at the reception counter. In addition, reception is typically open or surrounded by glass screens potentially exposing wall-mounted message boards to patients so there are visual privacy considerations as well.
Fabric and vinyl screens will help with both acoustic and visual privacy. However, from a medical design point of view, you want the reception area to be welcoming, so the layout and design has to be considered carefully. Colour, branding and informational posters will make the screens more attractive and functional. The healthcare design team at Evoke Projects can show you how to create a more private but still welcoming reception area with clever use of sound-absorbing screens and partitions.
If glass screens surround the reception area, there is less sound intrusion from the waiting area so that staff can focus on administration. However, this provides a false sense of security. Remind staff that their discussions may still be overheard by people in the waiting area.
Ambient or white noise will mask conversations taking place in the reception. A television provides entertainment as well as masking conversations (sub-titles will aid viewing if low volume is preferred). Music, white noise machines or a running water feature are other options.
Acoustic damping can be achieved with sound-absorbing materials such as rubber/lino/cork/vinyl flooring, underlays, insulation, acoustic plasterboard, soundproofing paint, sound clouds and baffles. Plants also absorb sound and improve the aesthetics and ambience of a practice. Sound absorption is measured by a noise reduction coefficient (NRC). The team at Evoke Projects can advise you on the NRC of different floor, wall and ceiling materials.
A medical fit-out is the best time to improve privacy at reception. It gives scope to cover all aspects of the medical design – floors, walls, ceilings, partitions and furniture. If a full fit-out is not planned in the near future, a minor refurbishment can improve privacy. Please call Evoke Projects on 1300 720 692 for more information.