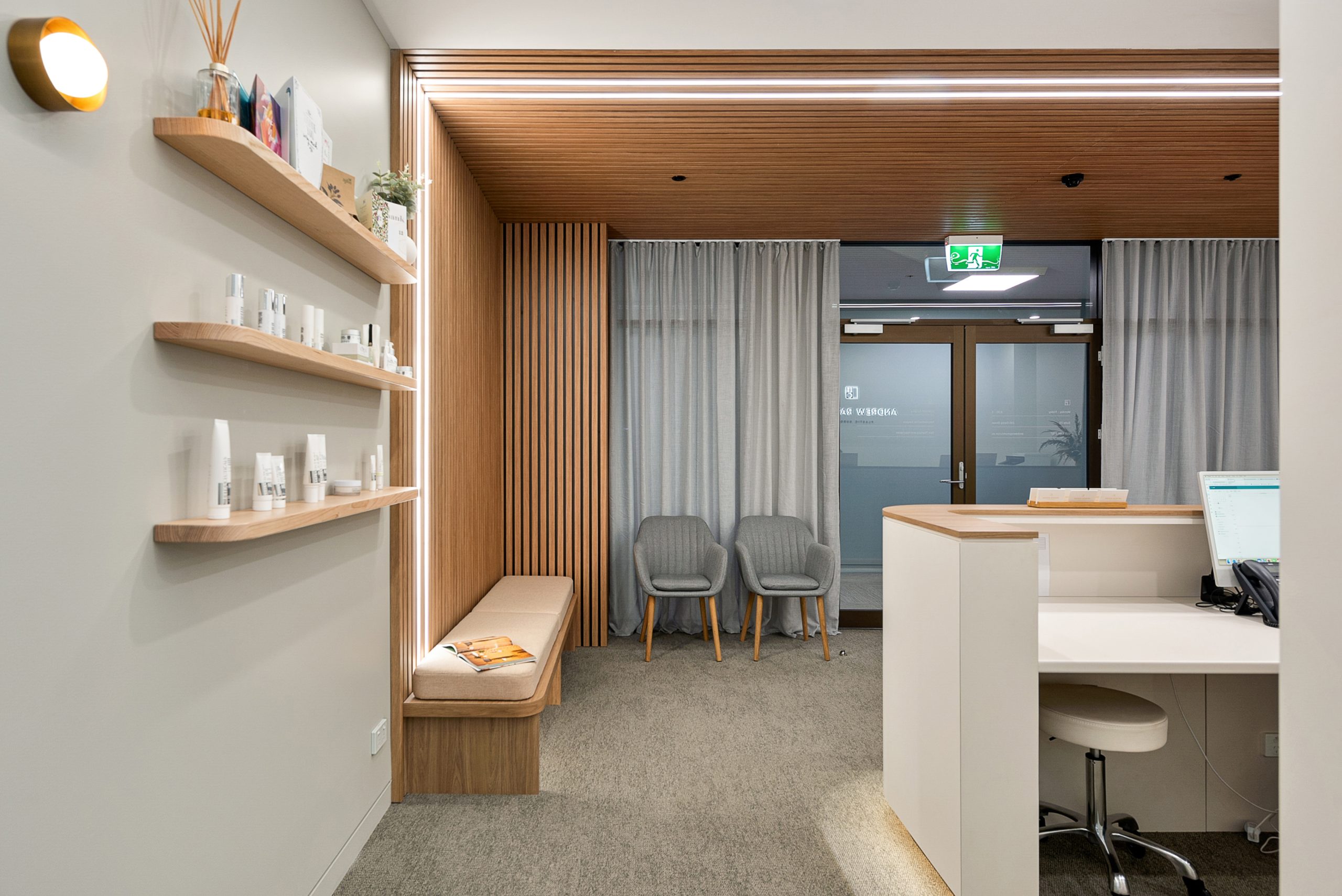
We live in a world where being an industry leader relies on so much more than skill. It also requires an excellent marketing plan, the right location, and designing your practice with your brand, your patients and your team in mind.
A visually pleasing practice is only one part of the equation. Several practice design principles need to be considered: spatial design, lean design principles and emotional design. Evoke Projects examines each of these, highlighting their importance in a medical practice fit-out to improve your business success.
Spatial design is about the layout of a space. Spatial design is essentially what you see represented on a floor plan. It allocates space in different areas for different purposes.
If you know you need three consulting rooms to be profitable, these should be incorporated into the spatial design. The council might specify how many toilets you need and how wide corridors need to be. Your spatial design also needs to accommodate the size of any equipment you want to use, now and in the future.
You will want to consider your patients. Will they expect opulence or a simple healthcare design? How much space do they need during their appointment? They won’t want to feel cramped, uncomfortable or claustrophobic. Likewise, your team will be happier if they have enough room to do their job comfortably and without restrictions.
Lean medical design is about avoiding waste. This includes waste of time, space and movement. Consider patient and practitioner flow, designing your medical fit-out to be efficient.
While it’s nice to have airy spaces, make sure that space isn’t wasted and that there’s a balance between comfort and excessive use of space. For example, if you have ten practitioners who don’t work at the same time, instead of setting up ten consulting rooms, you might create five identical rooms that can be used as required.
Lean design contributes to your profitability, as you can use smaller premises to achieve the same goals.
Emotional design is about how a space makes people feel. This often comes down to touchy-feely elements of a medical fit-out, such as materials, colours and shapes that create a certain perception.
Other elements of emotional design might include:
Light: People feel better in natural light. It’s also less sterile than artificial light. If natural light isn’t available, skylights can be installed to let the sunshine in. There is even lighting that mimics the changes in light that occur outside during the day by automatically changing the temperature or warmth of light globes.
Acoustics: Use materials that block, absorb or mask noise. Patients will not want to hear equipment noise (e.g. a dentist’s drill) and will want reassurance that their conversations are confidential. Also, your team can rest easy knowing that their lunchroom chatter isn’t filtering through to patients’ ears. This is one area that Evoke Projects recommends investment during an initial healthcare fit-out as it can be difficult to install retrospectively.
Community: Make sure there is space for your team to feel like a team. When team relationships are good, people are happier at work. This helps with retaining team members and results in a better experience for patients when your team is happy and working cohesively.
Natural elements: People aren’t made to spend excessive amounts of time in built environments. We all have an innate connection to nature. It comforts us to feel close to natural elements. Incorporate as many natural materials as you can into your medical design. Evoke Projects uses wood or wood-look cabinetry, plants and light to create an environment that feels more in tune with nature, while ensuring that surfaces meet the hygiene and microbial criteria required in health settings.
Air and thermal comfort: HEPA filters in air conditioning keep people safer and also make them feel less at risk of getting sick. This is extremely important to a person’s sense of well-being. Thermal comfort is also important. You don’t want team members in one half of the building to be freezing while the other side is sweating. Balanced air conditioning or individual room temperature controls can be built into your healthcare design to ensure everyone is comfortable.
Prioritising health: Installing showers and locker rooms will encourage your team to jog, walk or cycle to work. This keeps them physically fit, and exercise raises endorphins making people feel happy. Happiness is contagious; it will have a positive effect on your patients.
Talk to Evoke Projects about the benefits to your practice from improved spatial, lean and emotional design. Please call 1300 720 692 to discuss your healthcare fit-out.