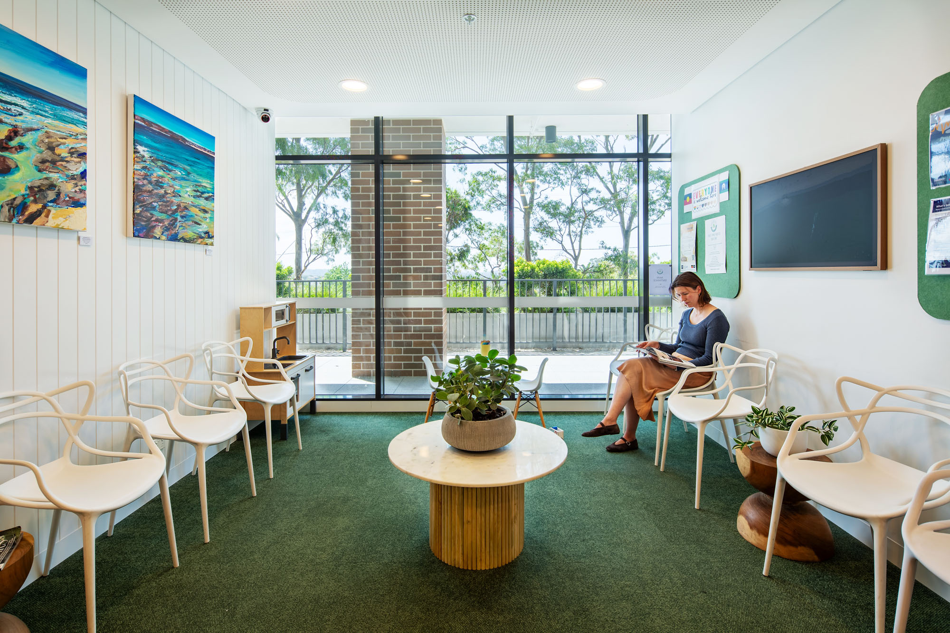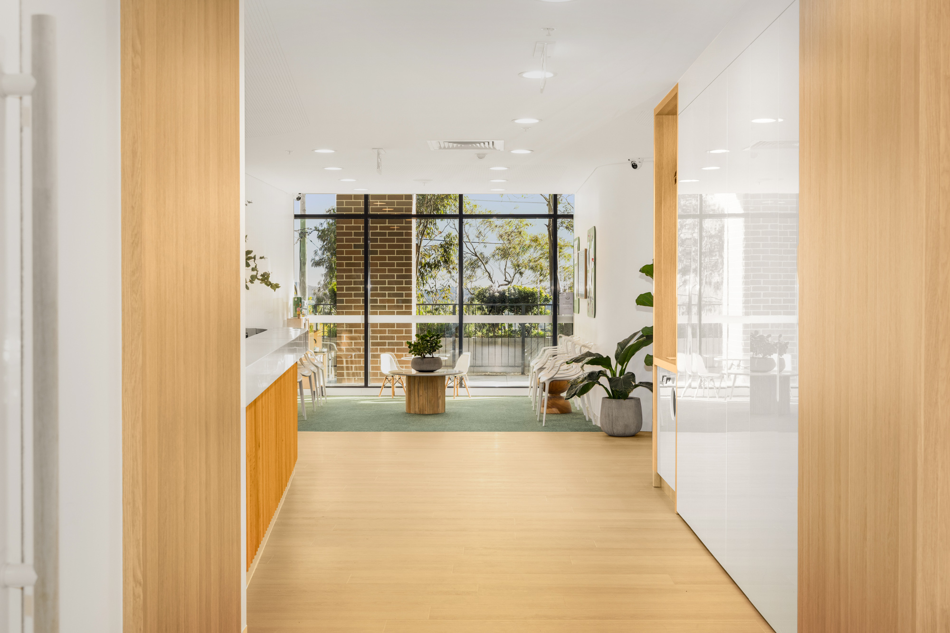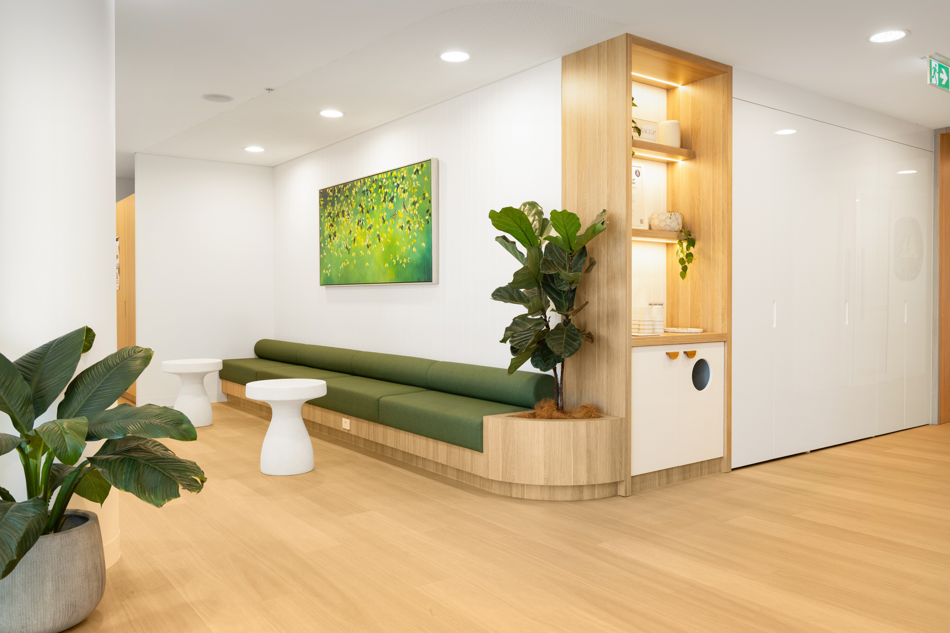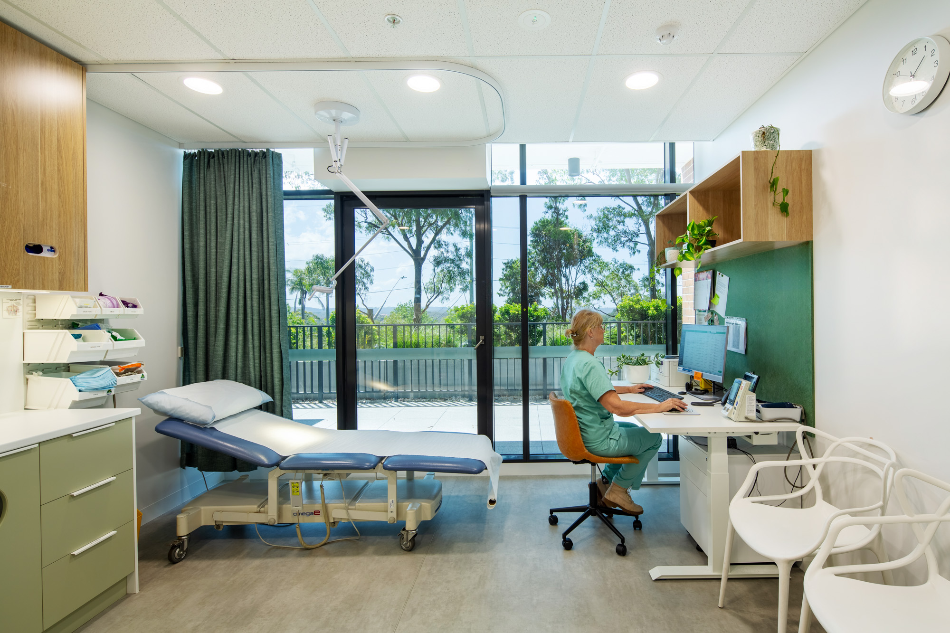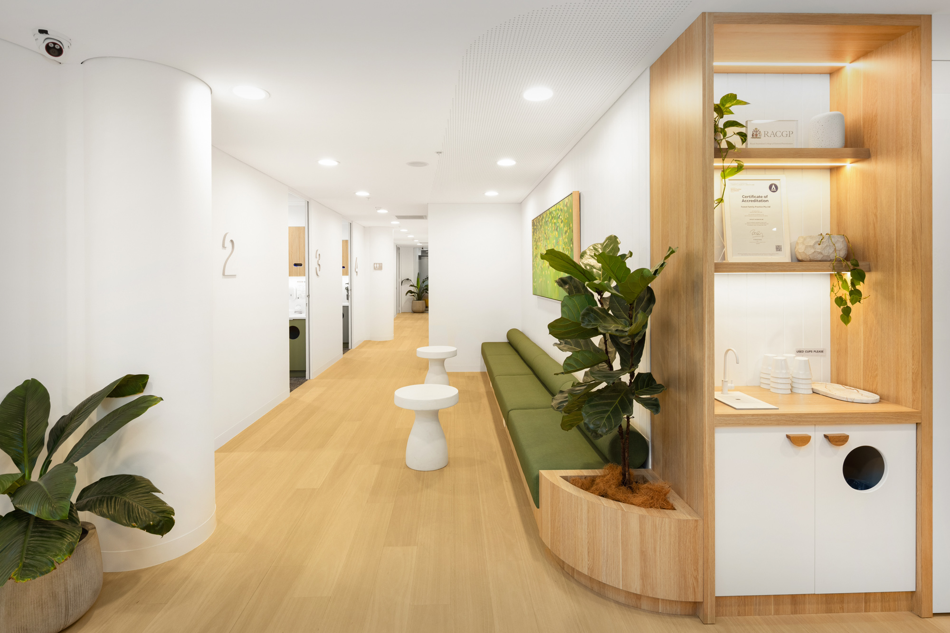
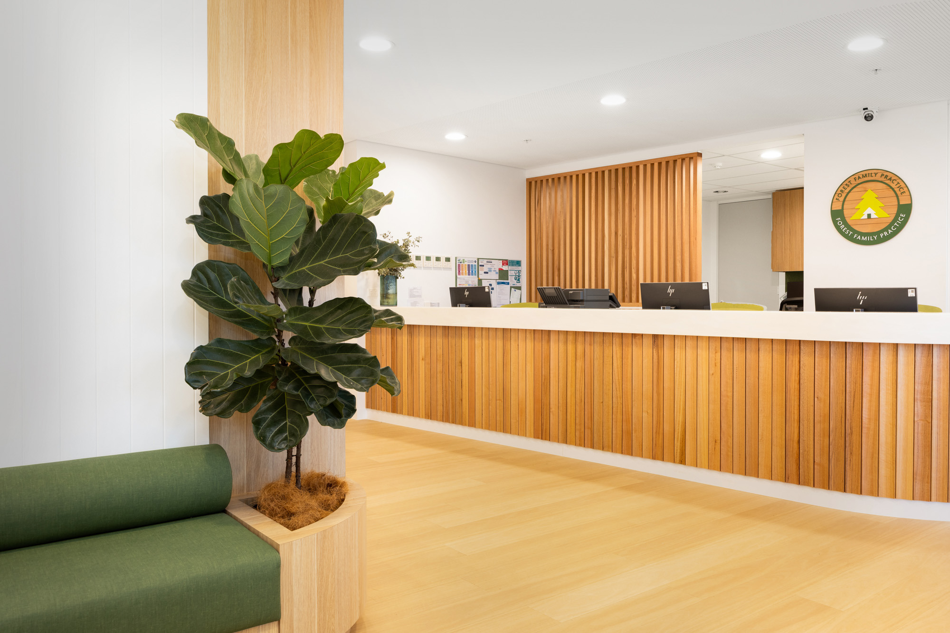
Maximising natural light and preserving the leafy outlook across all areas was the biggest design challenge. Clever spatial planning and glazed elements ensure every space feels bright and connected. Even the private lift lobby was reimagined to flow seamlessly into the main clinic, offering a calm and welcoming transition.

