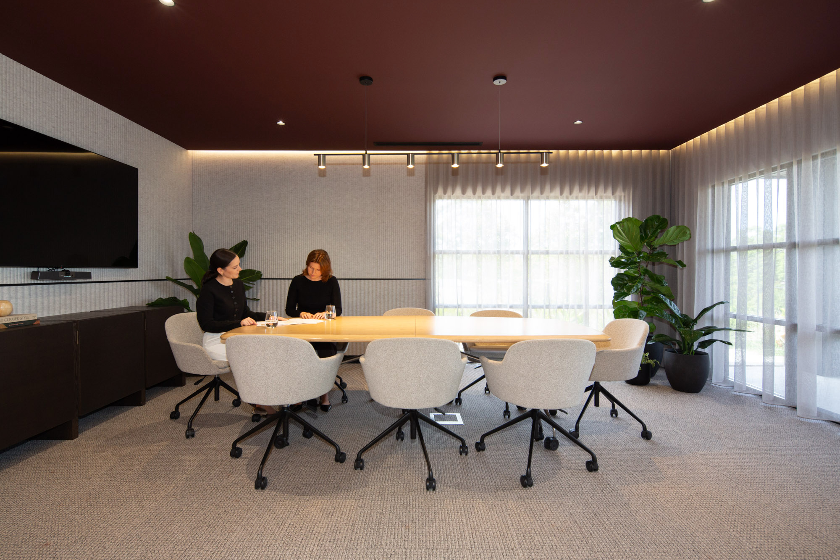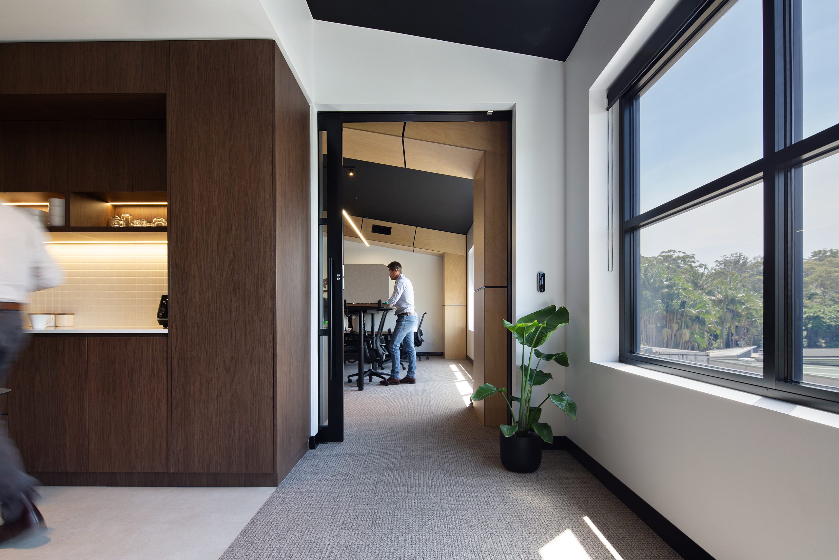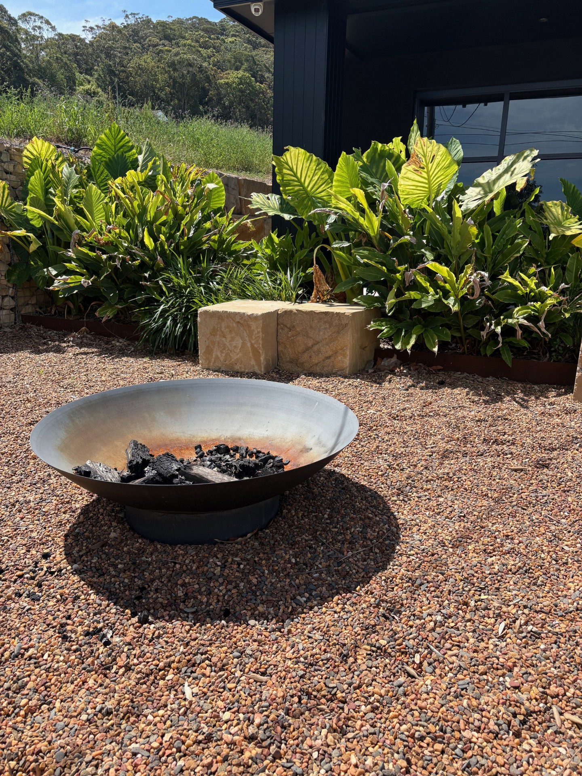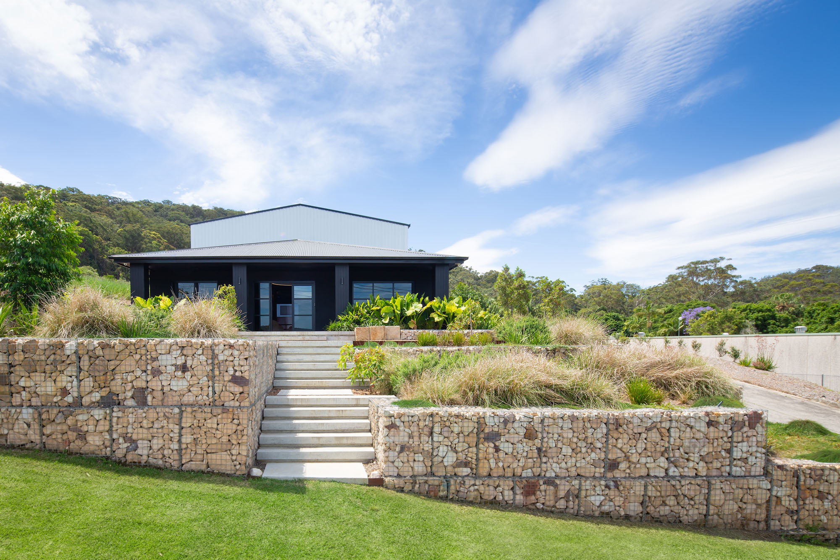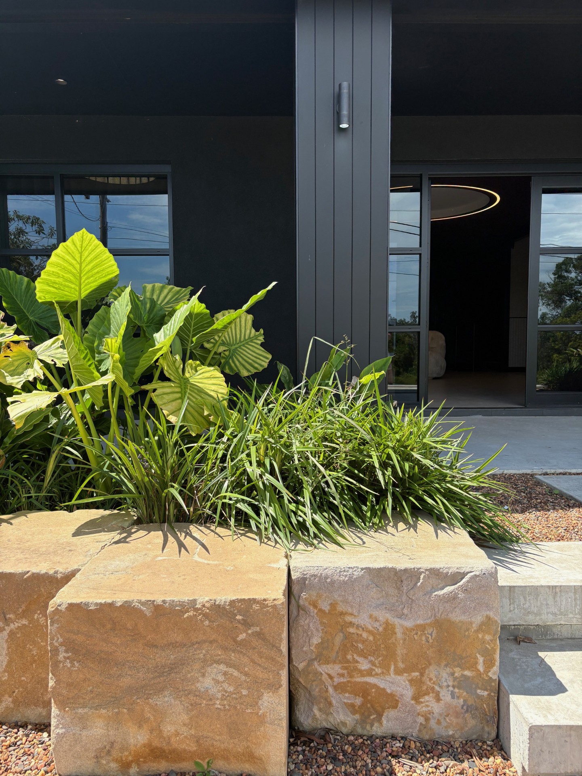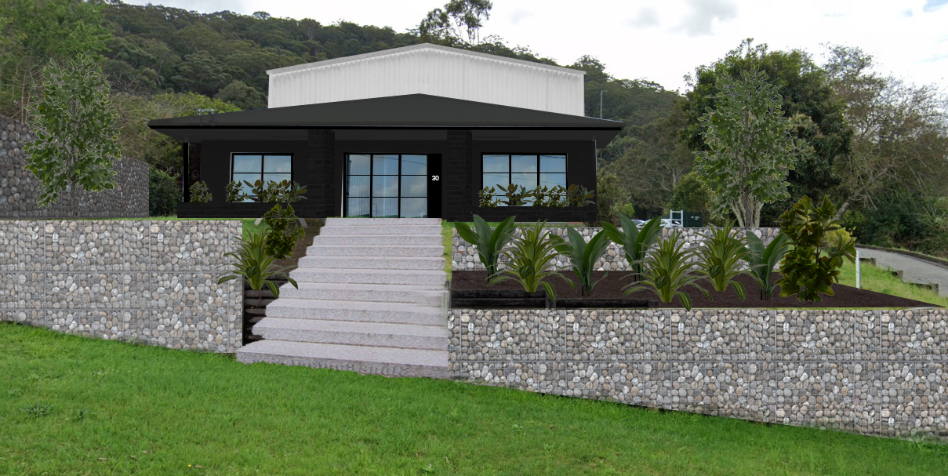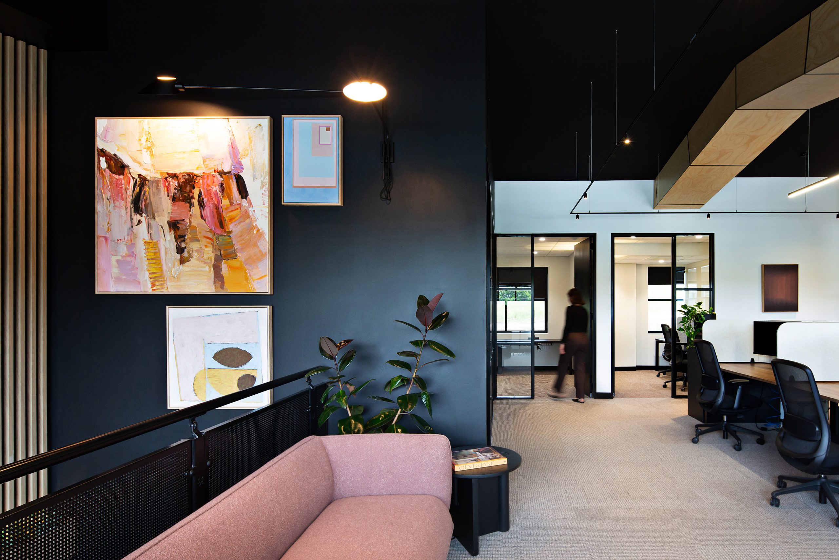
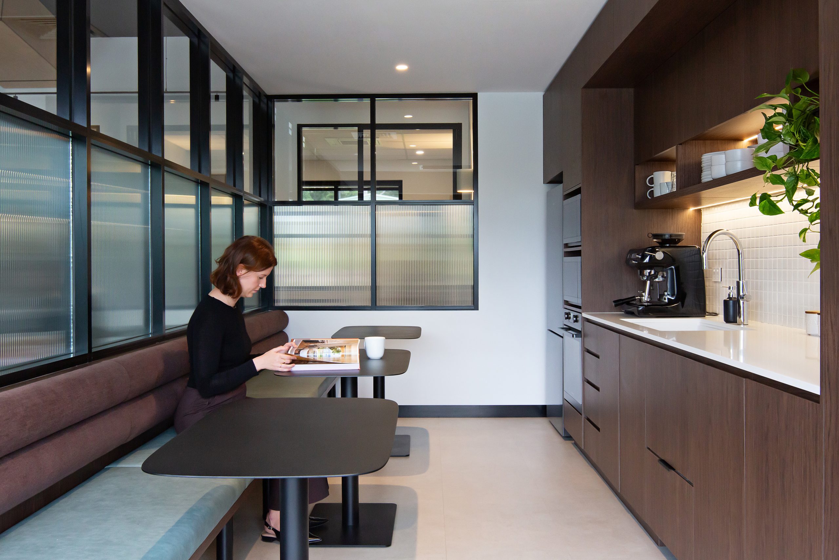
The brief called for an inspiring workplace that Evoke’s team would genuinely enjoy coming to every day—an environment that embodies the company’s passion for design grounded in WELL principles. This vision guided every design decision, ensuring the new office would promote wellbeing, creativity, and connection.
