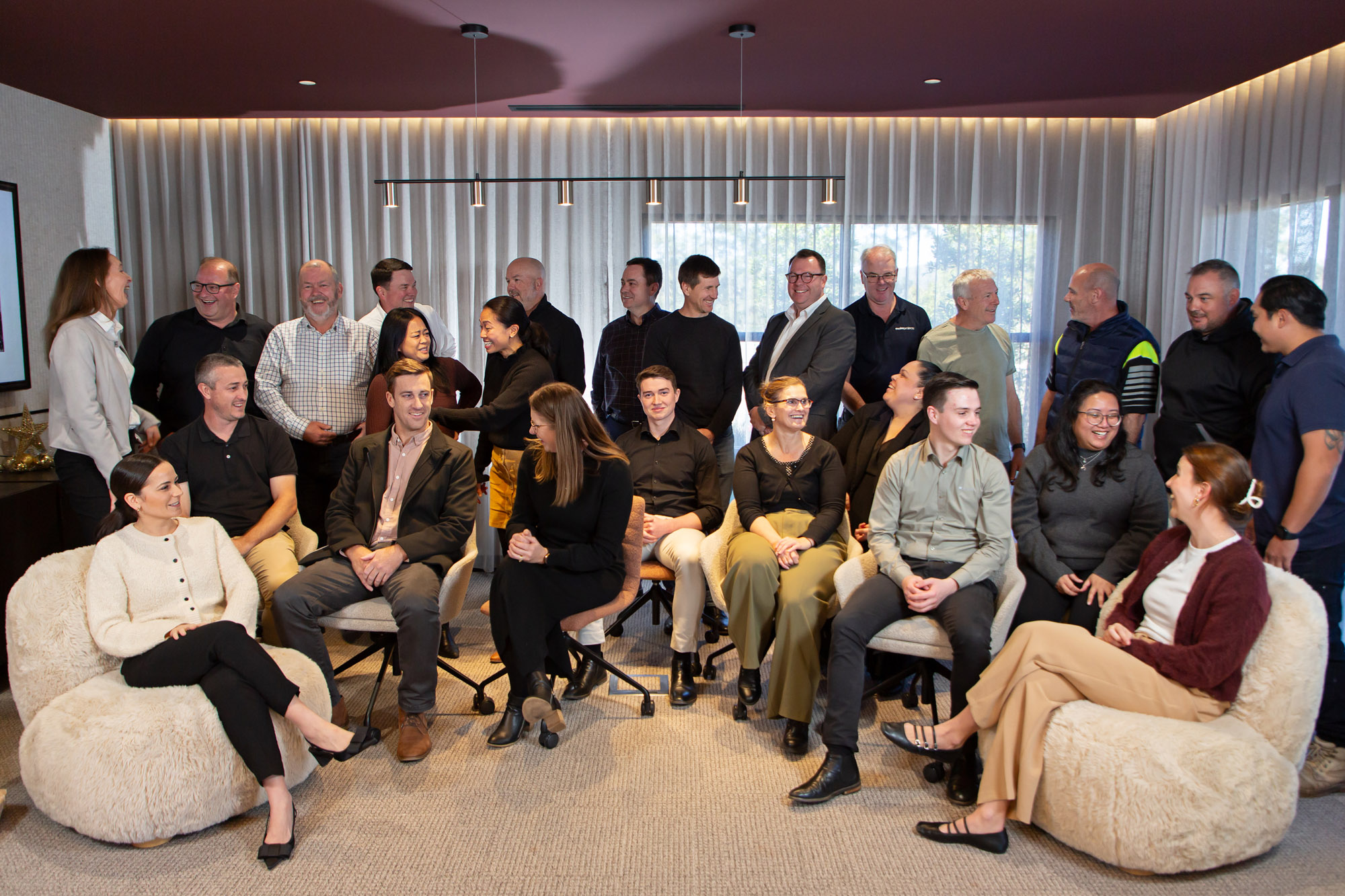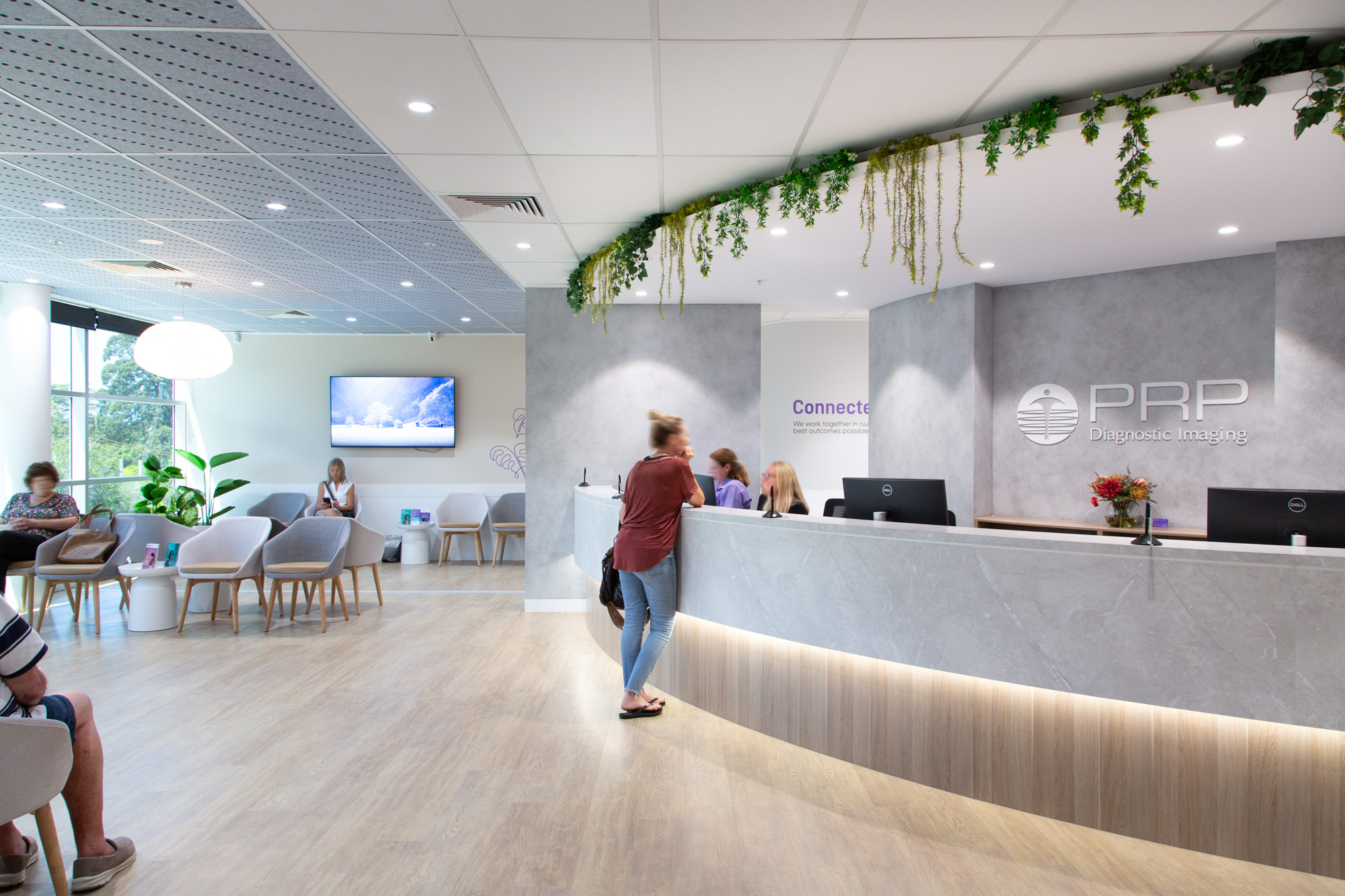
At Evoke Projects, we understand that radiology clinics require precision, efficiency and patient comfort. Every patient visit is an opportunity to demonstrate your commitment to care. Our radiology fitouts are designed to create cutting-edge medical environments with smart workflows, meaningful outcomes and spaces that feel as good as they function.
Whether you’re setting up a new radiology clinic or upgrading an existing one, we specialise in designing functional and compliant spaces with integrated technology to enhance care delivery and streamline operations.
Every radiology clinic has unique needs, and we ensure every space feels personal and considered.
Extensive experience in medical and radiology fitouts, ensuring compliance with healthcare regulations.
From concept to completion, we handle every aspect of your fitout.
Seamless incorporation of imaging equipment, PACS systems and shielding requirements.
Creating a comfortable and calming environment to enhance the patient experience.
We begin with a detailed discussion to understand your clinic’s goals, workflow and equipment requirements.
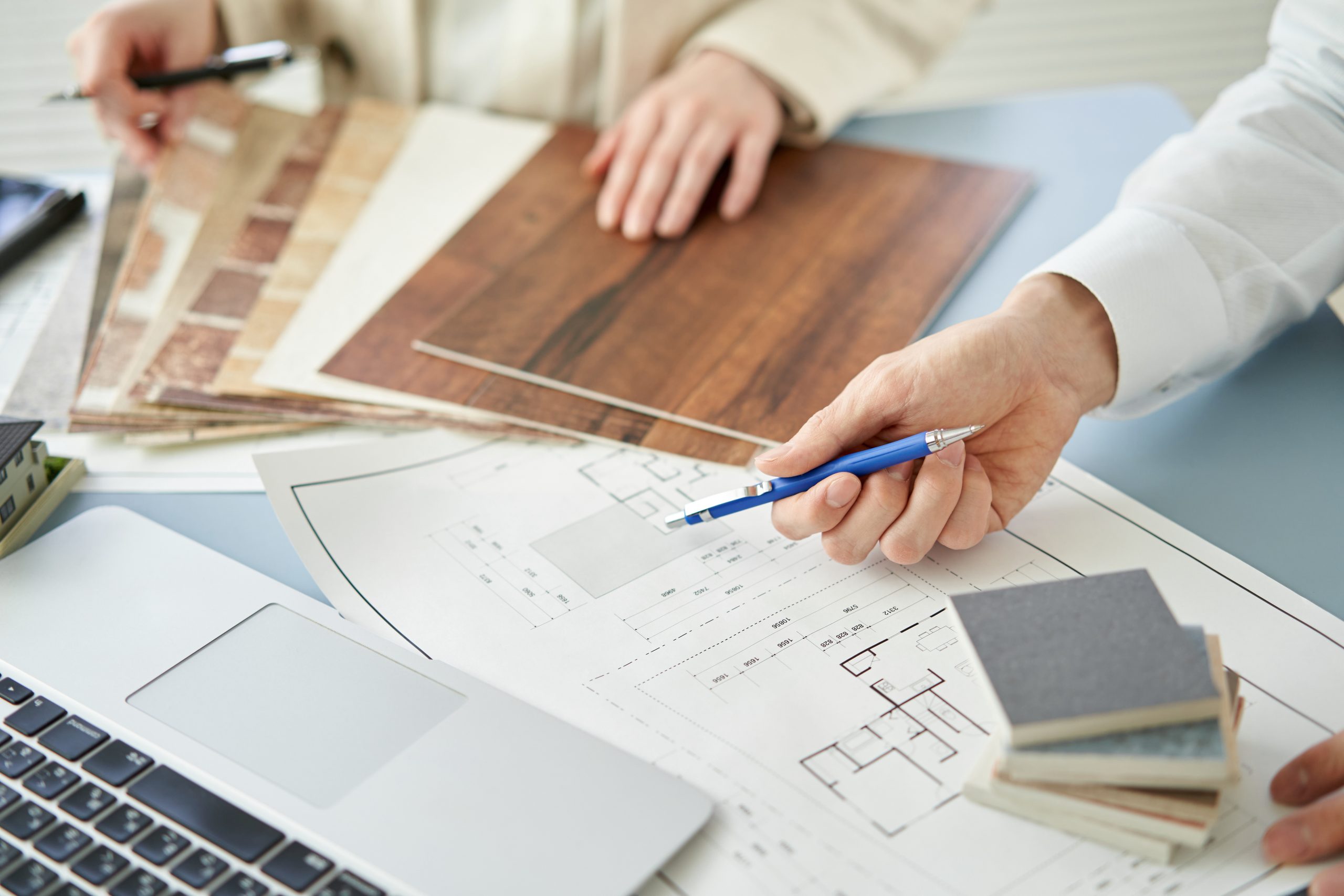
Our expert designers create 3D visualisations and floor plans that optimise space and efficiency.
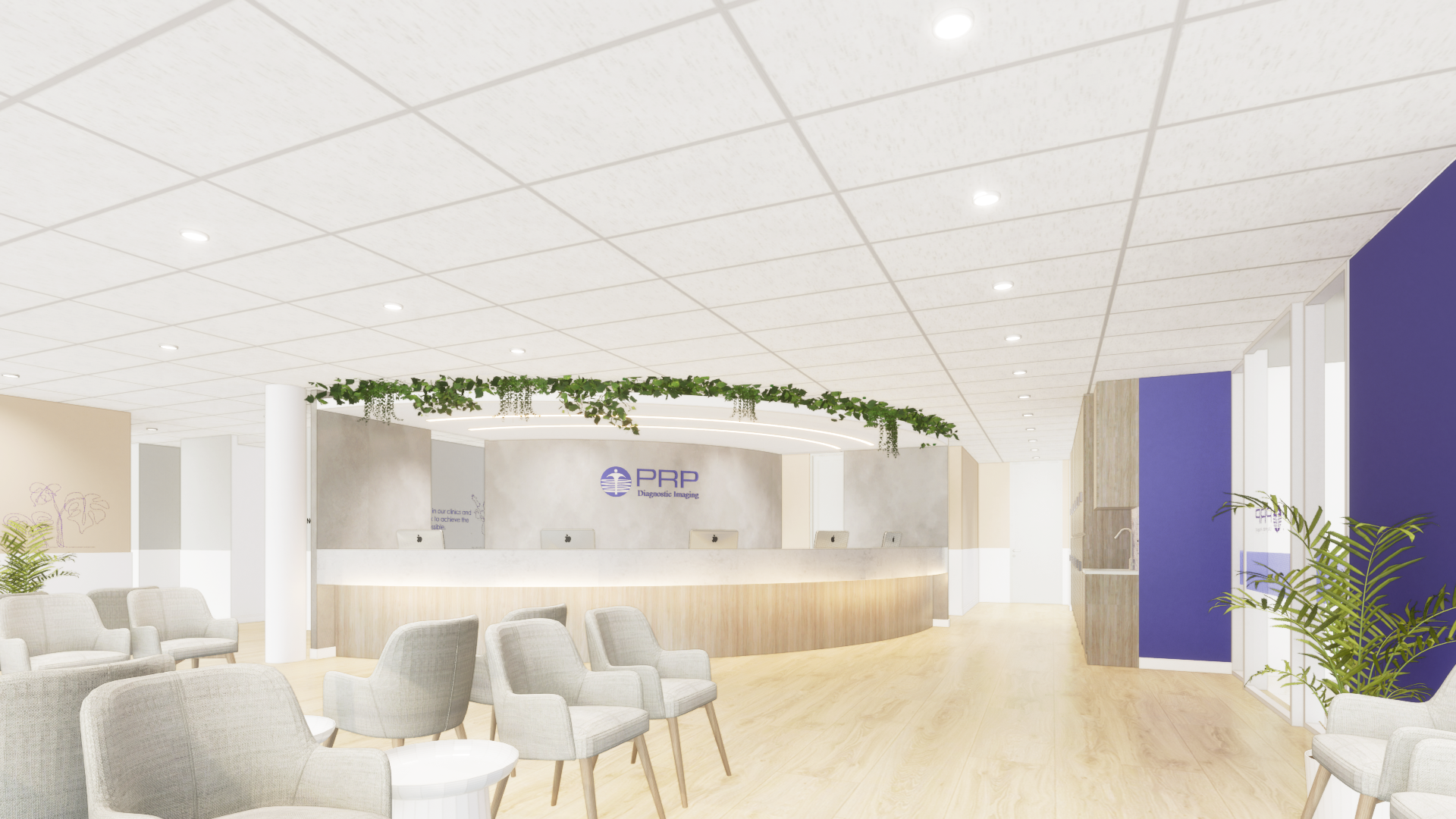
We manage council approvals, radiation shielding requirements and medical standards.
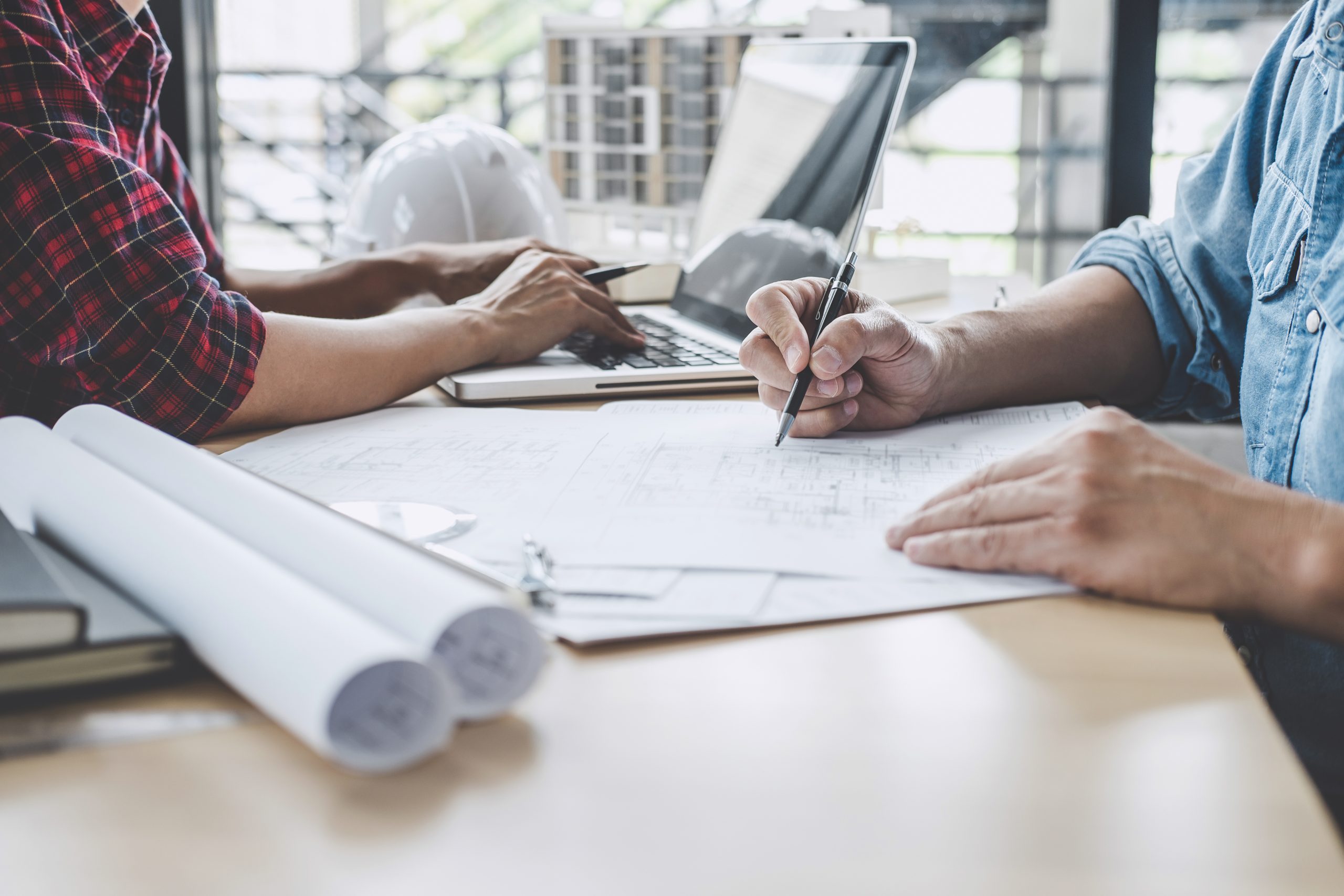
Using high-quality materials and specialised construction techniques, we build a radiology space that is future-proof and built for success.
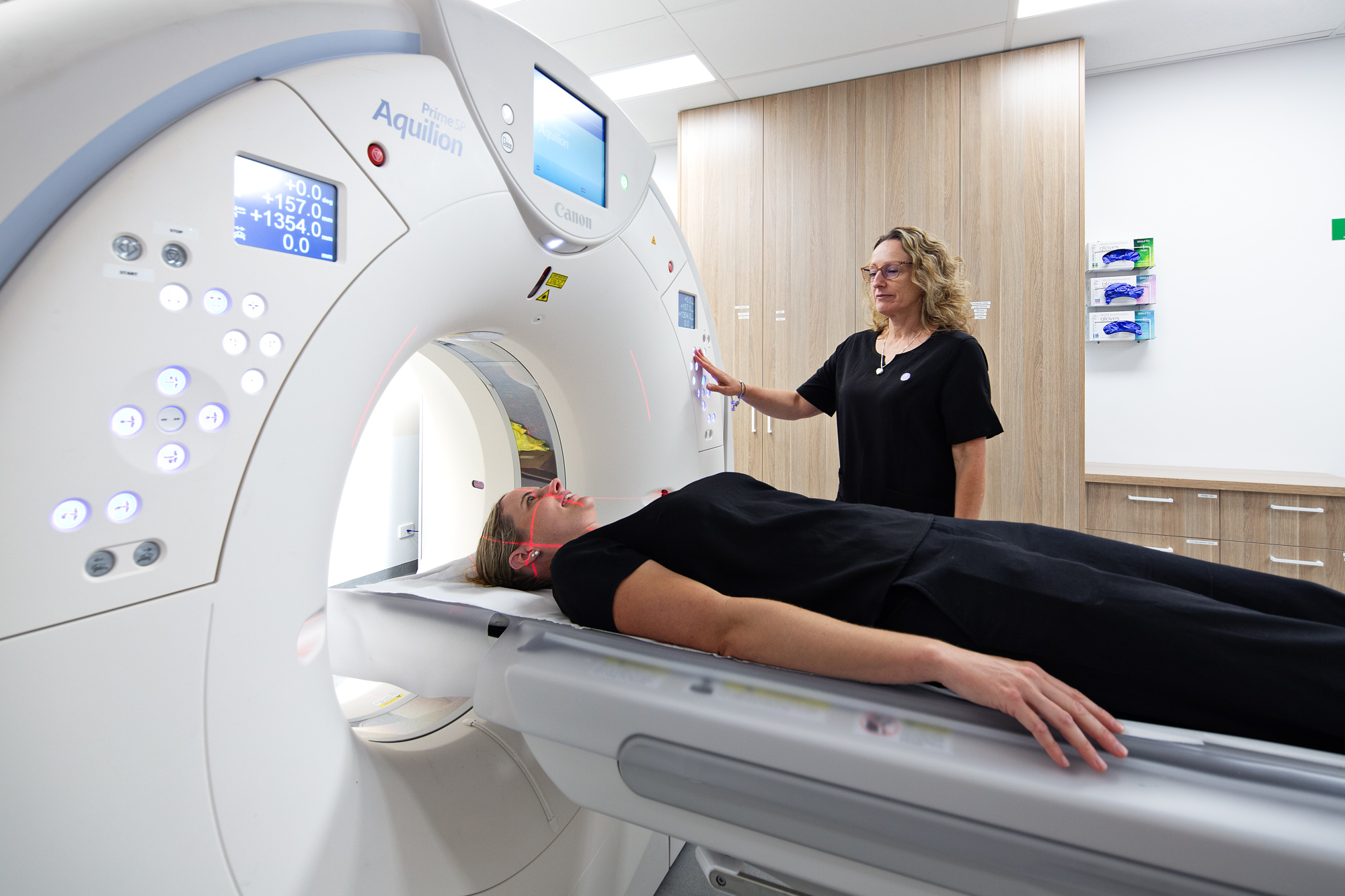
We ensure a seamless handover and provide your team with everything they need to operate your new radiology clinic independently from day one.
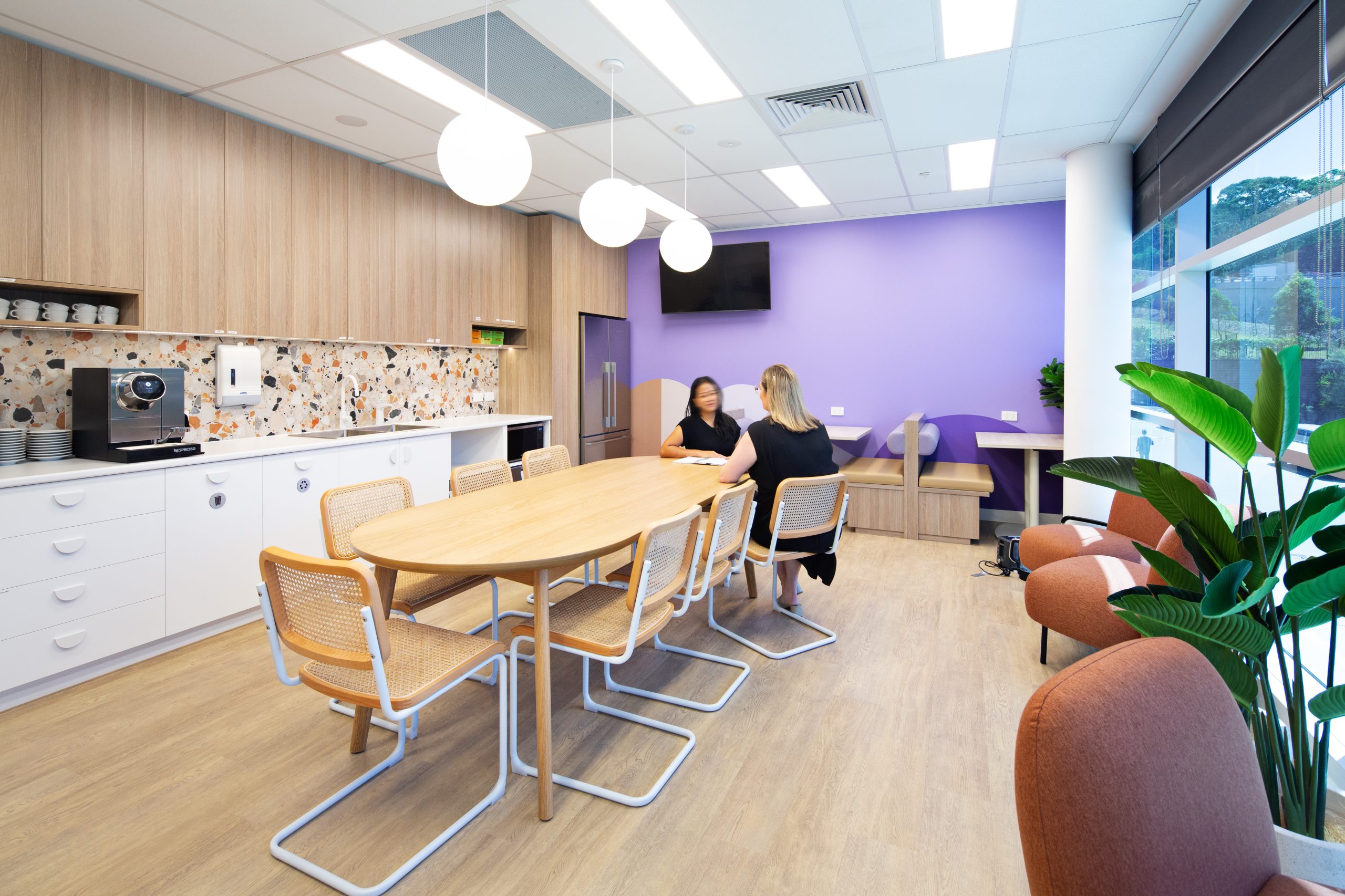
Costs vary based on size, equipment and materials, typically ranging from $1,500 to $3,500 per square metre.
Most fitouts take 12–20 weeks, depending on project scope and regulatory approvals.
Yes, we ensure all fitouts meet radiation shielding and safety regulations.
Important factors include workflow efficiency, lead shielding, acoustic control and patient comfort.
Yes, we can stage the project to minimise disruptions and keep your clinic operational.
Yes, we design fitouts for MRI, CT, ultrasound, X-ray and nuclear medicine rooms.
We use radiation-safe lead lining, anti-static flooring, soundproof panels and durable healthcare-grade materials.
Yes, we work with equipment providers to seamlessly integrate imaging systems and IT infrastructure.
At Evoke Projects, we specialise in creating high-performance radiology fitouts that optimise workflow, technology and patient experience.
Let’s build your ideal imaging space!
