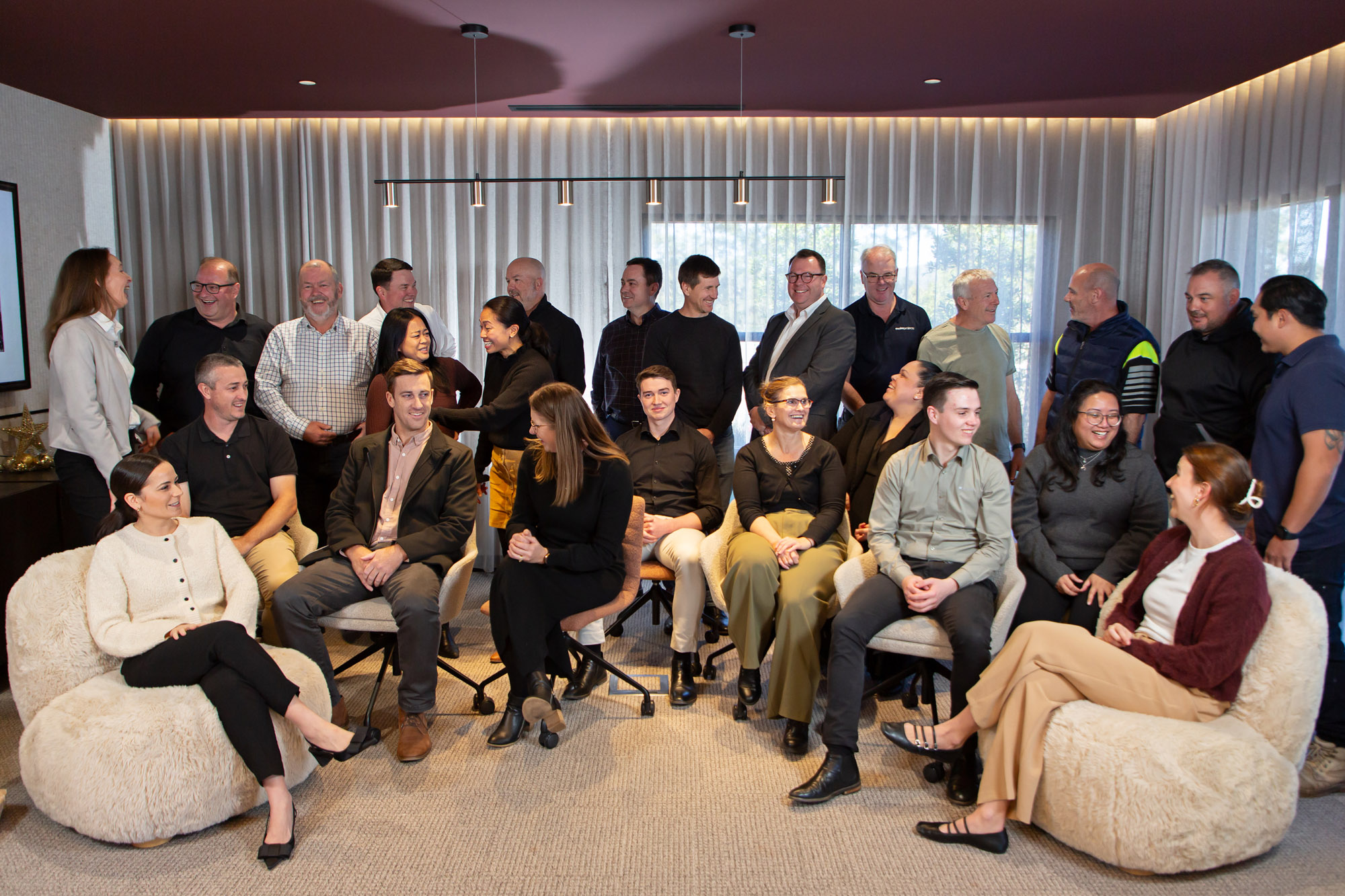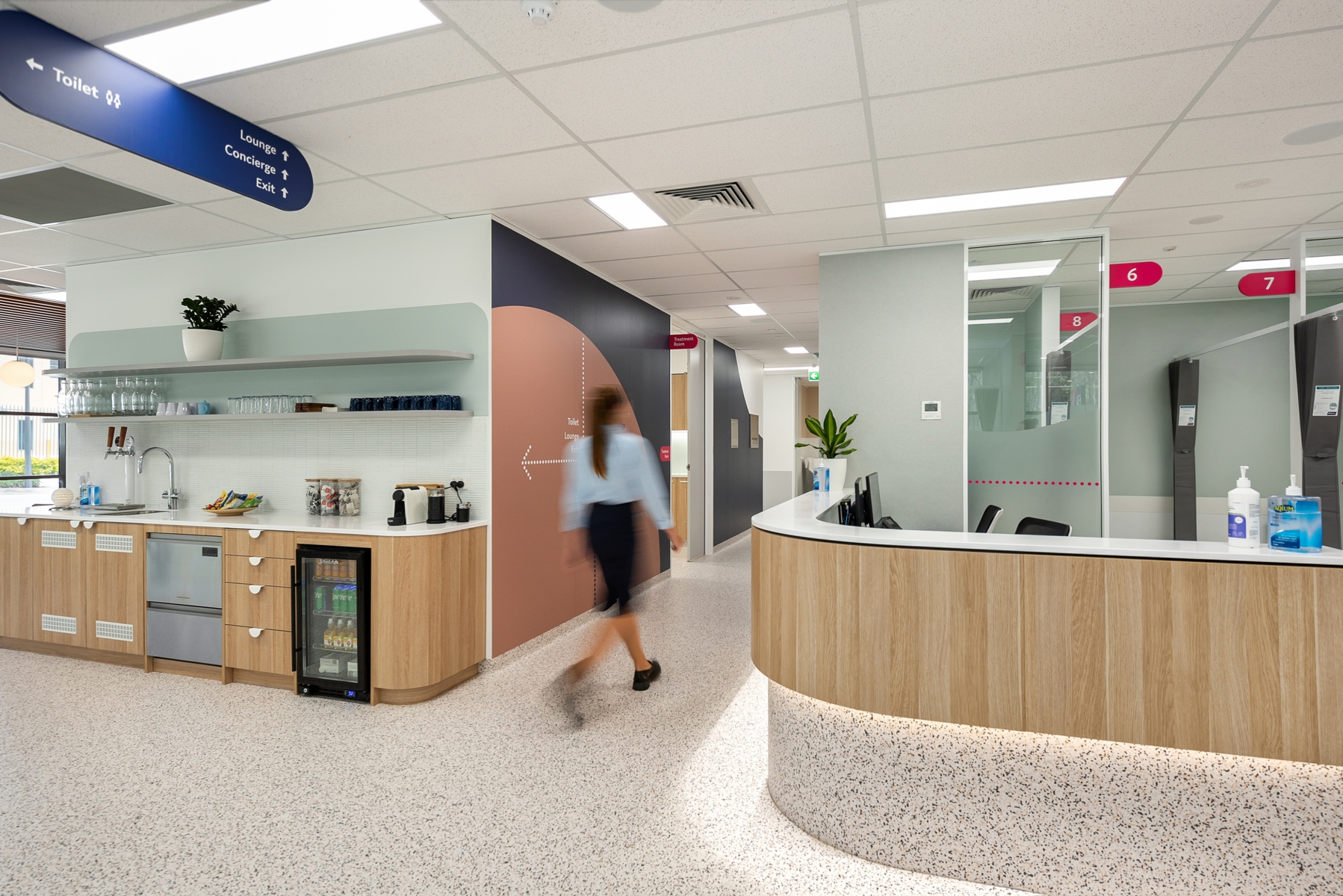
At Evoke Projects, we understand that hospitals require functional, efficient and patient-friendly environments. We also believe that the built space has the power to influence healing and human connection. Our hospital fitouts are designed to improve patient flow, hygiene and comfort, ensuring that individuals feel cared for, seen and supported.
Whether you’re upgrading an existing hospital facility, building a new healthcare centre or renovating a specialised medical unit, we design for people, communities and the future of care.
Extensive experience in designing and delivering hospital fitouts.
Every hospital has unique needs, but people are at the heart of every hospital. We prioritise ease of use, comfort and dignity at every touchpoint.
Our hospital fitouts meet Australian health and safety standards and infection control protocols.
We handle the entire process, from planning and approvals to construction and handover.
We use hygienic, durable and cutting-edge materials for longevity and safety.
We begin with a detailed consultation to understand your hospital’s workflow, patient care objectives and design vision.
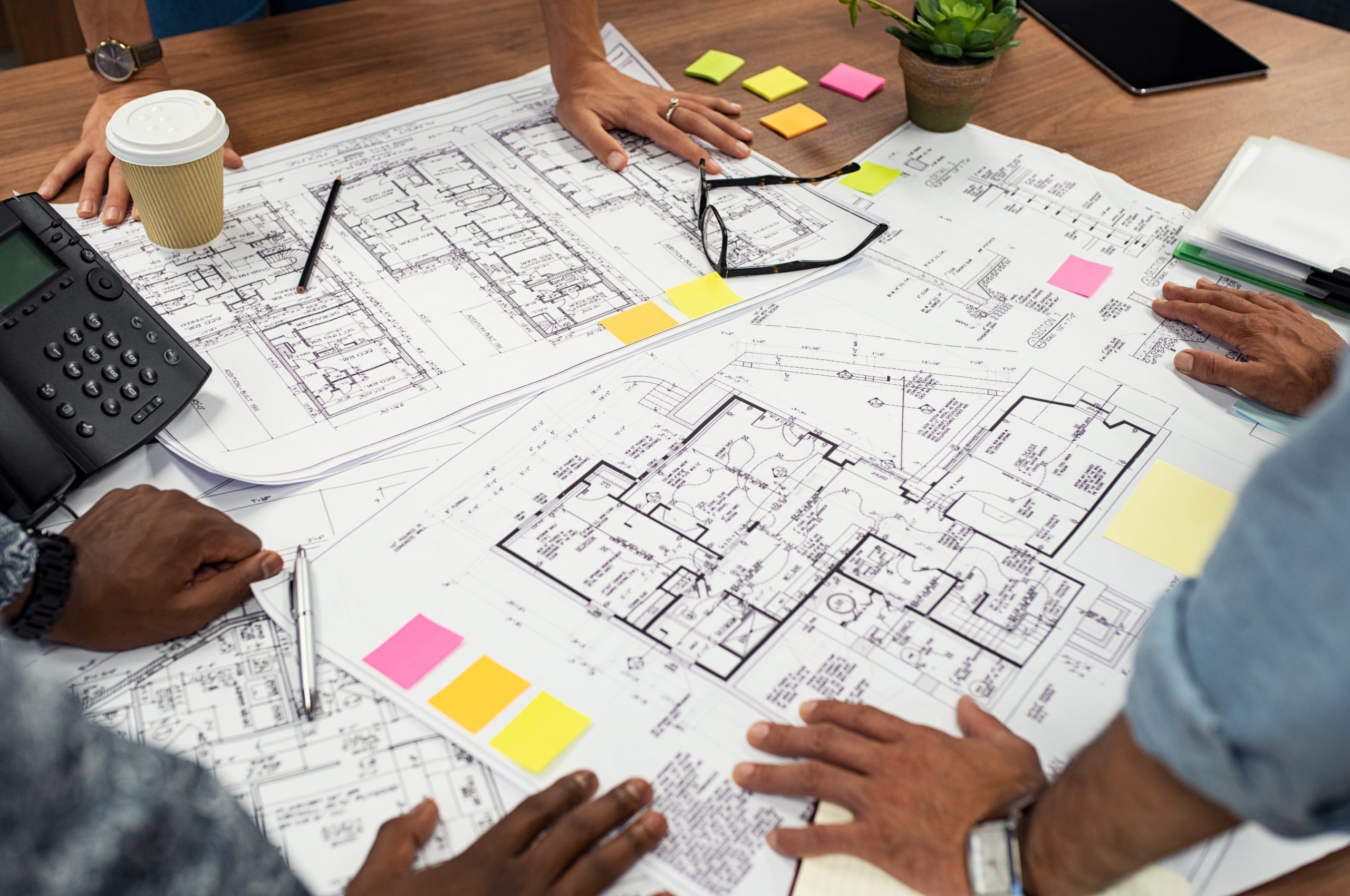
Our designers create functional, compliant and aesthetically pleasing hospital layouts with 3D renders.
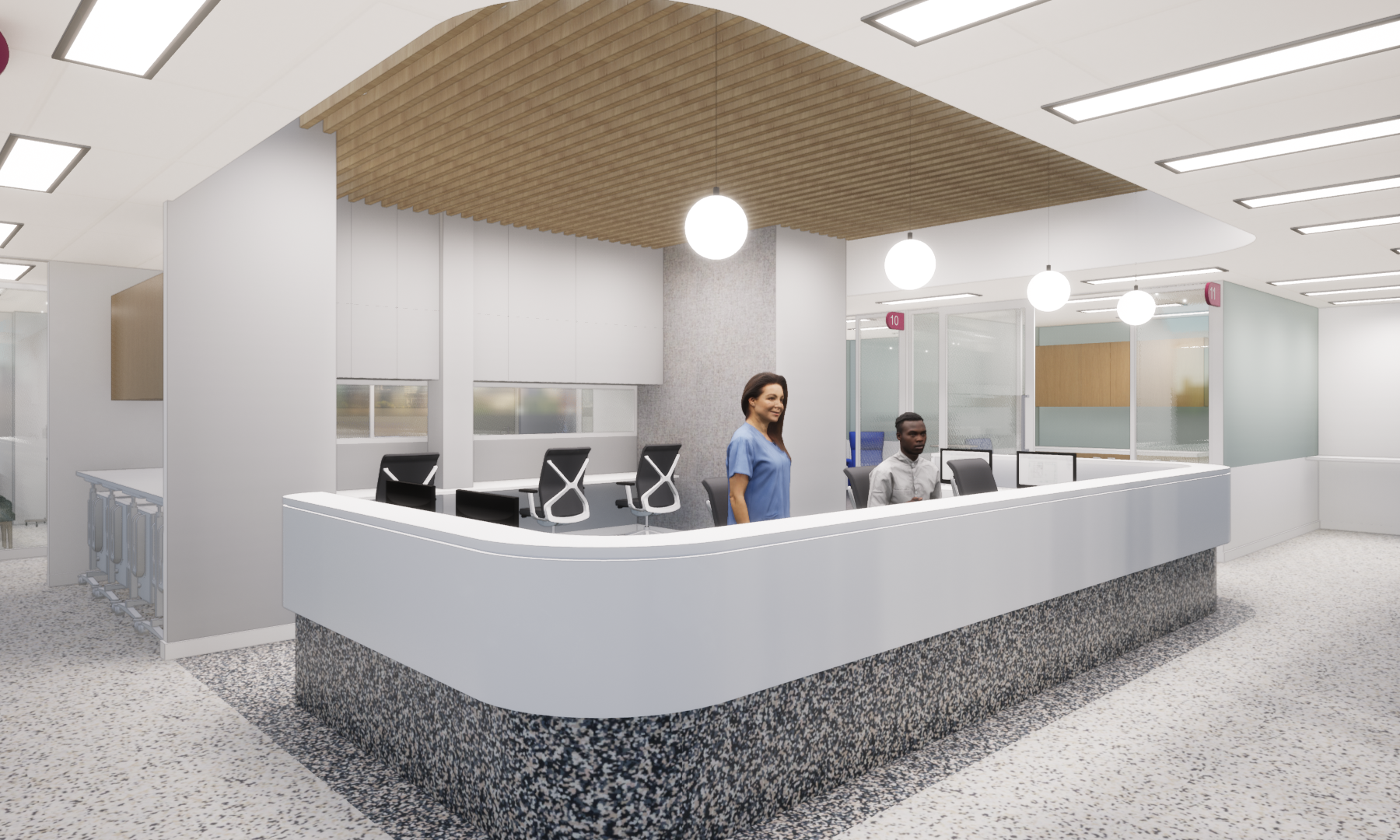
We manage all council permits, hospital regulations and accreditation requirements for a seamless process.

Our team ensures high-quality craftsmanship, incorporating infection control measures and ergonomic designs.
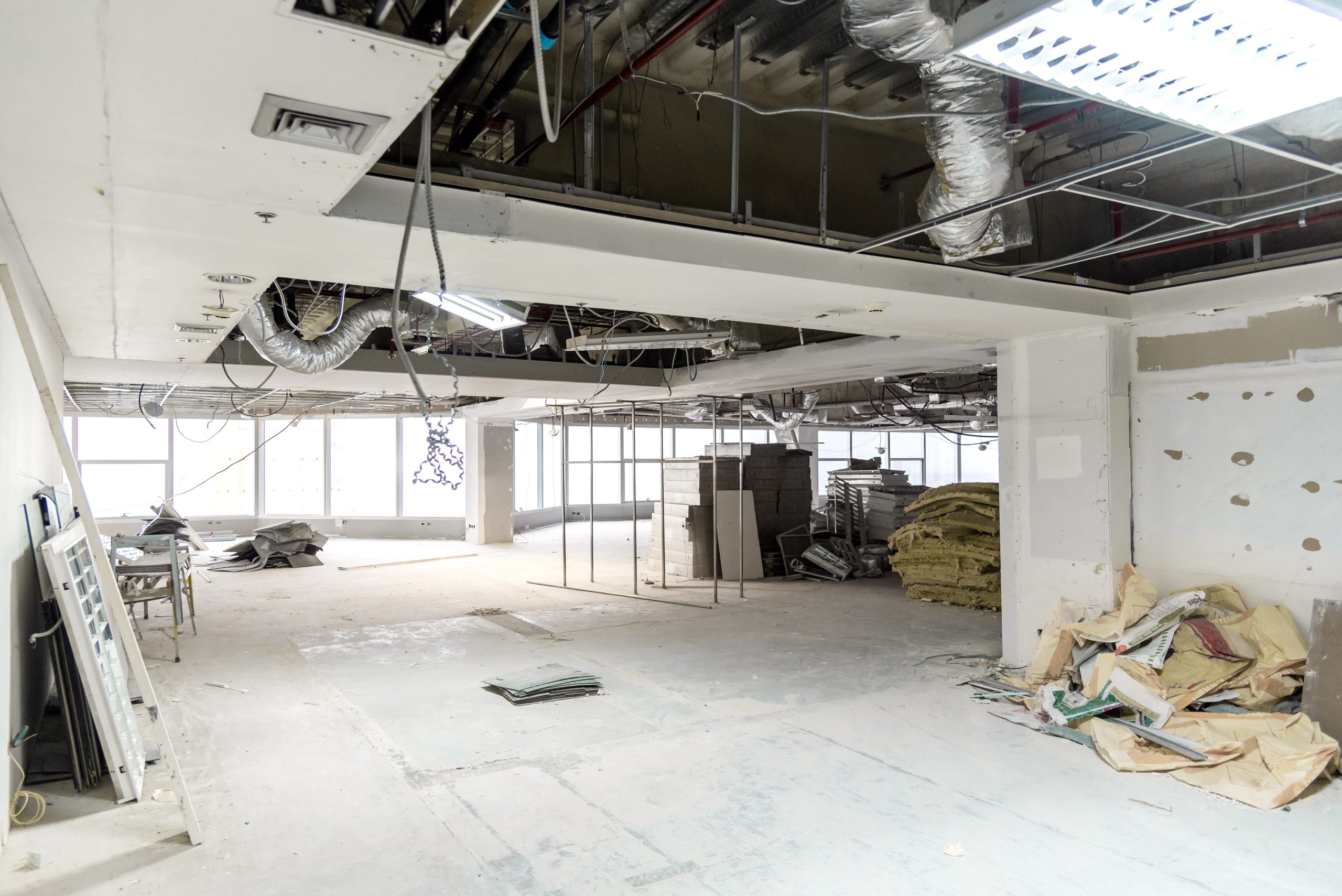
We facilitate a smooth move-in process and provide complete documentation so your team can operate the space with clarity.
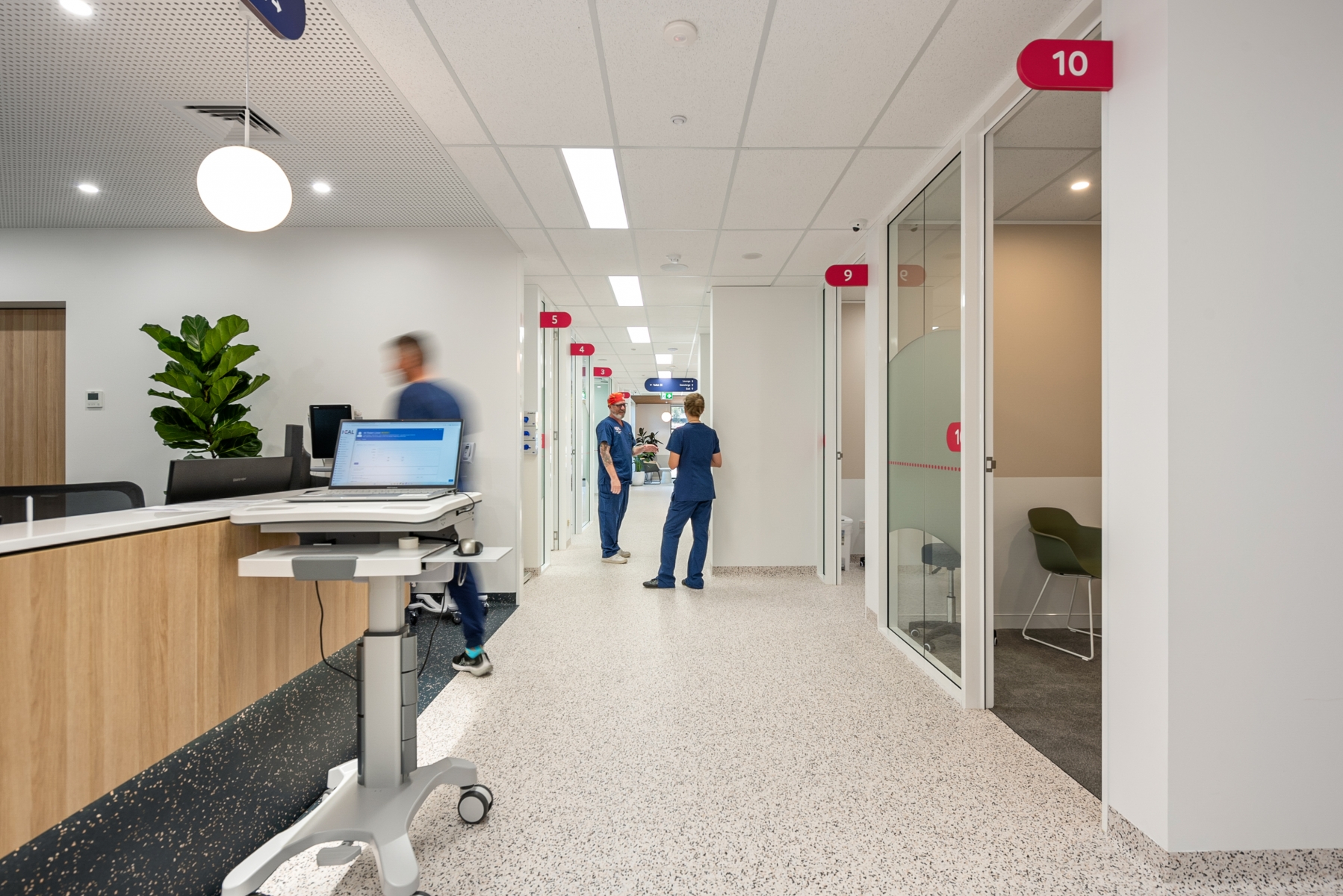
Costs vary depending on size and complexity, ranging from $2,500 to $5,000 per square metre.
Most fitouts take 12–24 weeks, depending on the scope and regulatory approvals.
Yes, we manage all necessary permits and compliance requirements to ensure full accreditation.
Yes! We specialise in ICUs, emergency departments, surgical suites, maternity wards and more.
Essential factors include infection control, accessibility, workflow efficiency, patient comfort and trust.
Yes, we can stage the project to minimise disruptions and maintain hospital functionality.
We use antimicrobial surfaces, seamless flooring and noise-reducing materials to enhance hygiene and patient care.
At Evoke Projects, we’re committed to creating hospital fitouts that optimise efficiency and support healing, trust and connection for better patient care.
Let’s build a safer, more efficient hospital environment!
