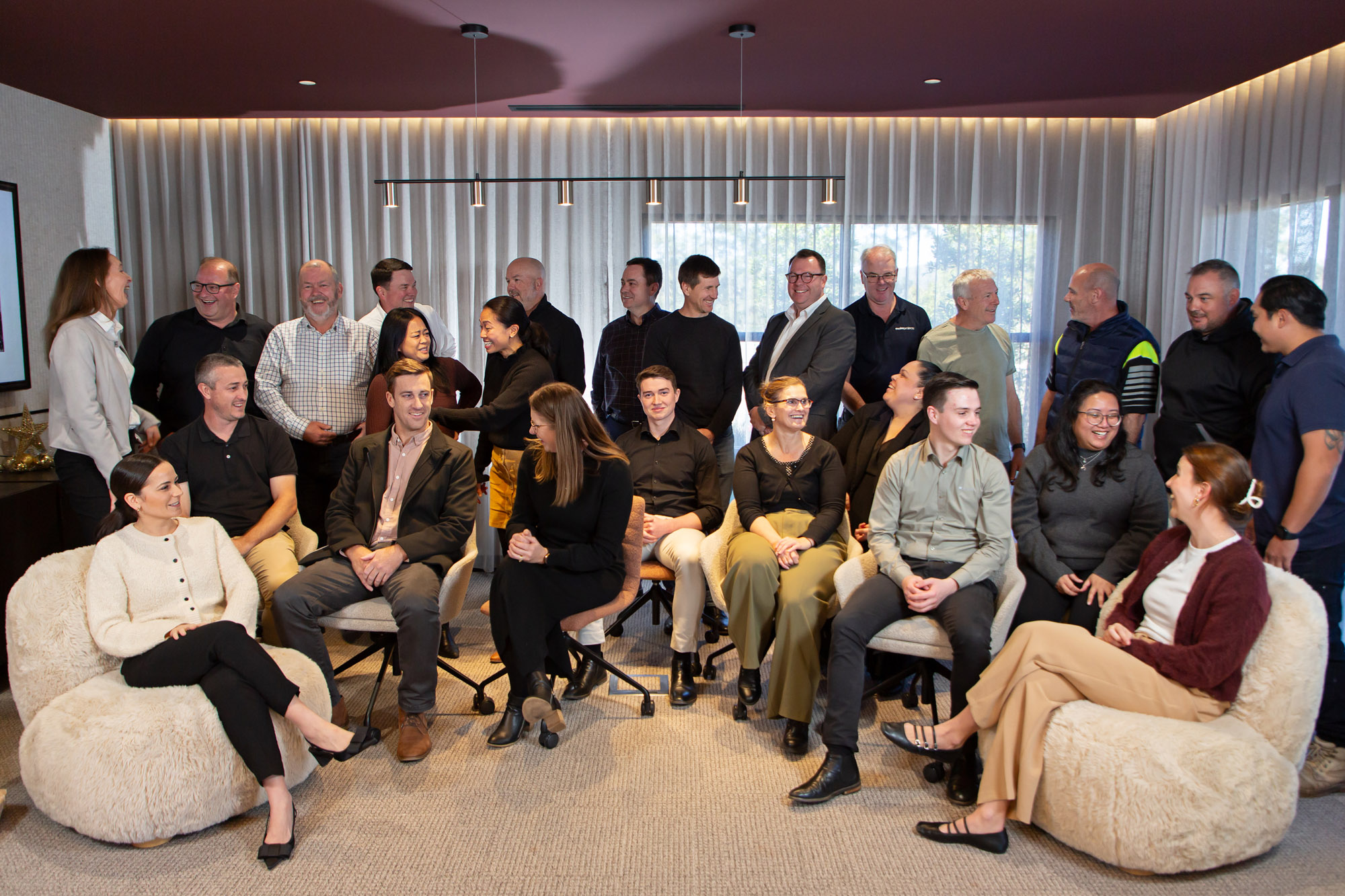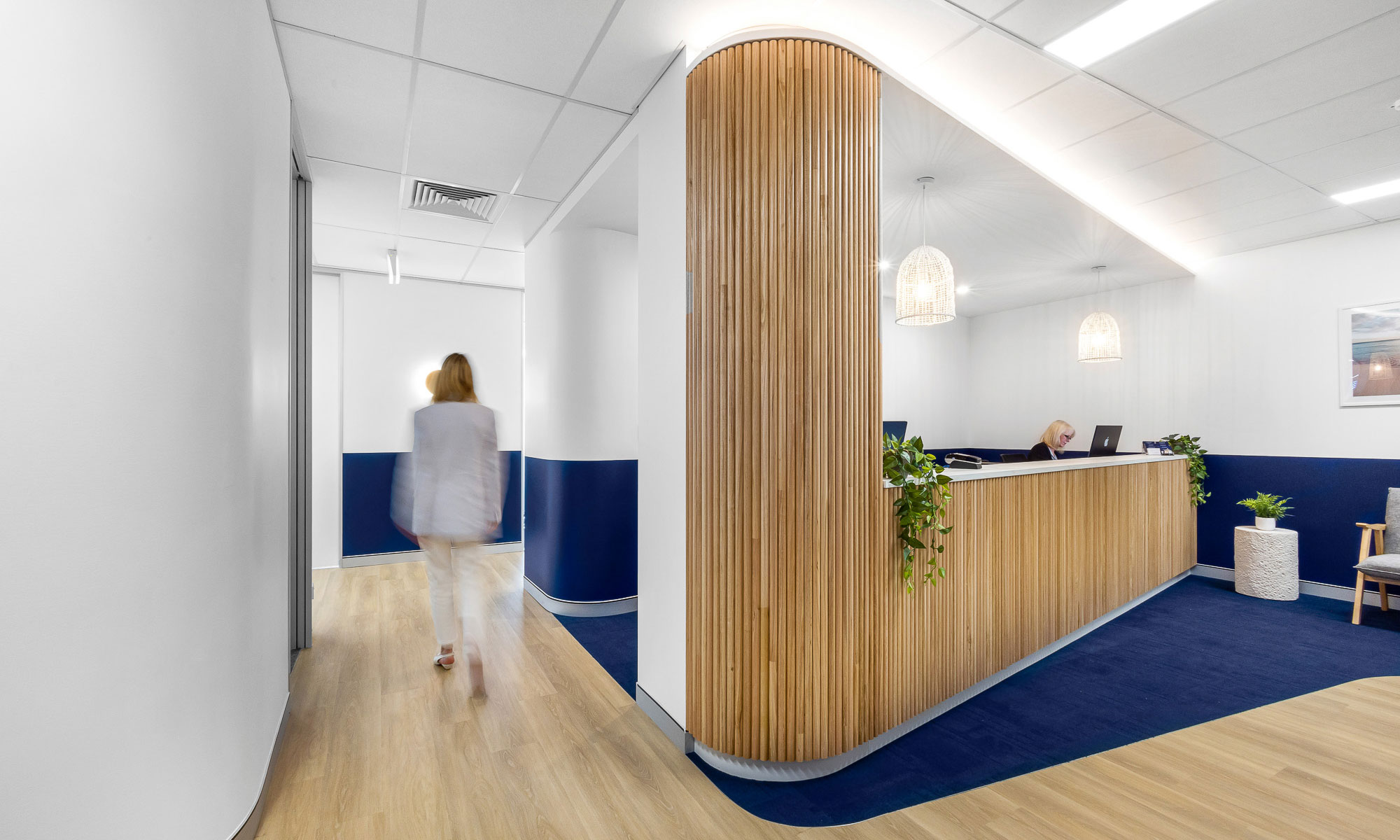
At Evoke Projects, we specialise in medical fitouts for next-level patient care. Our medical designs lead to well-places with purpose, improving workflows and creating welcoming environments for patients and staff. With years of experience in delivering medical facilities, we are experts in designing functional, supportive, compliant and aesthetically pleasing spaces.
Whether you’re setting up a new medical clinic, upgrading an existing practice or expanding your healthcare facility, our team delivers customised fitout solutions that support healing, well-being and human connection.
Extensive experience in healthcare fitouts, creating spaces that feel as good as they function.
We create tailored solutions to suit your practice’s workflow, branding and patient care needs.
From planning to completion, we handle every aspect of the fitout process.
We use premium materials and industry best practices to ensure durability, hygiene and safety.
We apply lean principles to every project, streamlining workflows, minimising waste and designing for operational efficiency.
We begin by understanding your requirements, patient flow and operational needs to design and future-proof a space that can evolve for tomorrow.
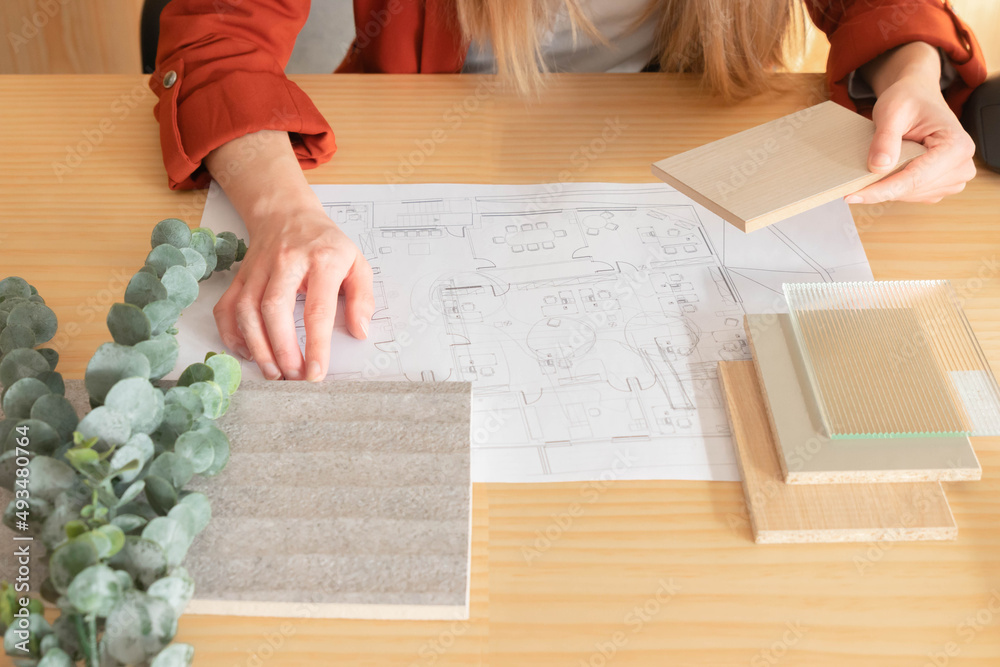
Our design team creates layouts and renders that bring your vision to life, ensuring a patient-friendly and staff-empowering environment.
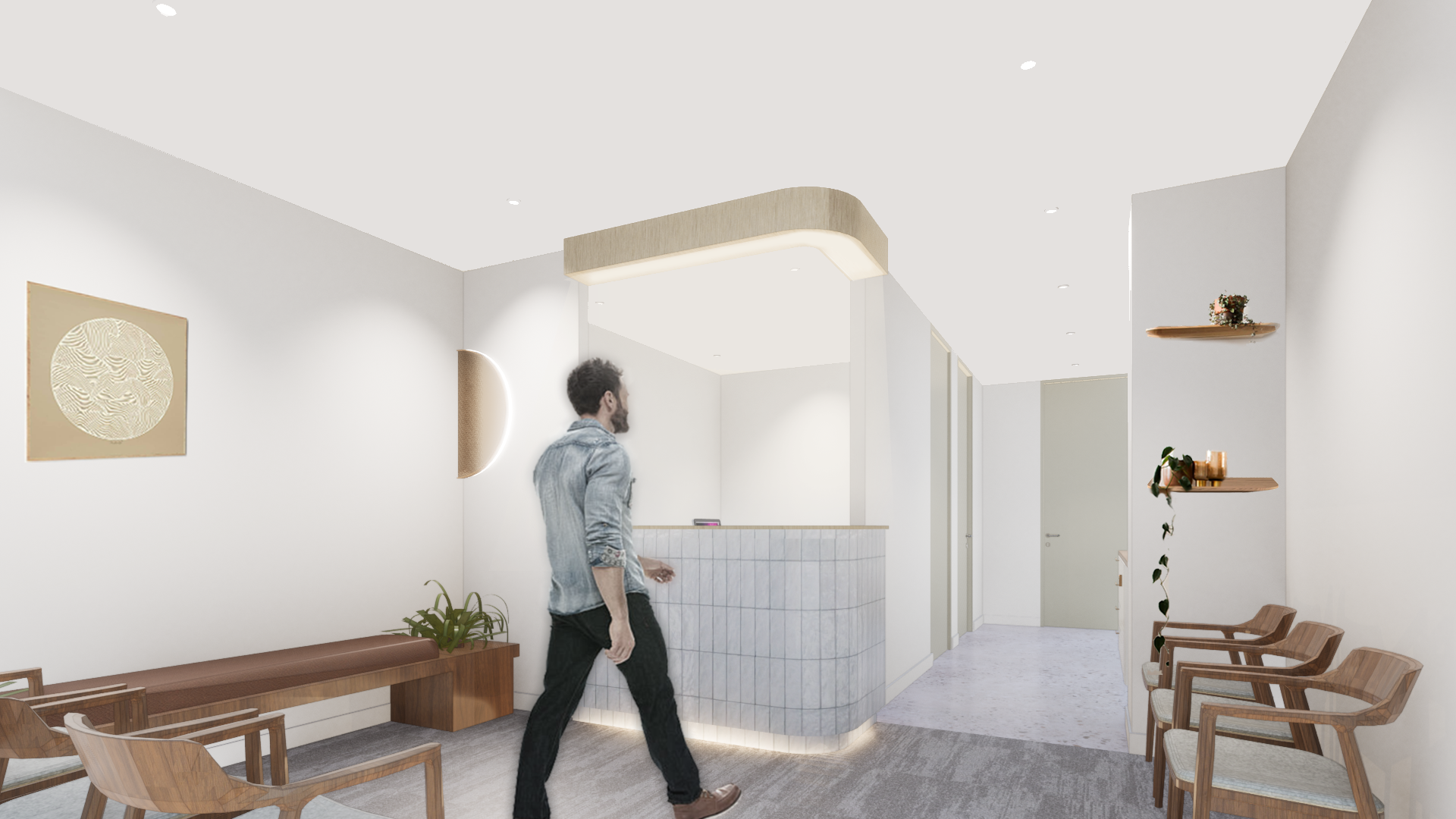
We manage council approvals, building permits and medical compliance regulations to ensure a hassle-free process.
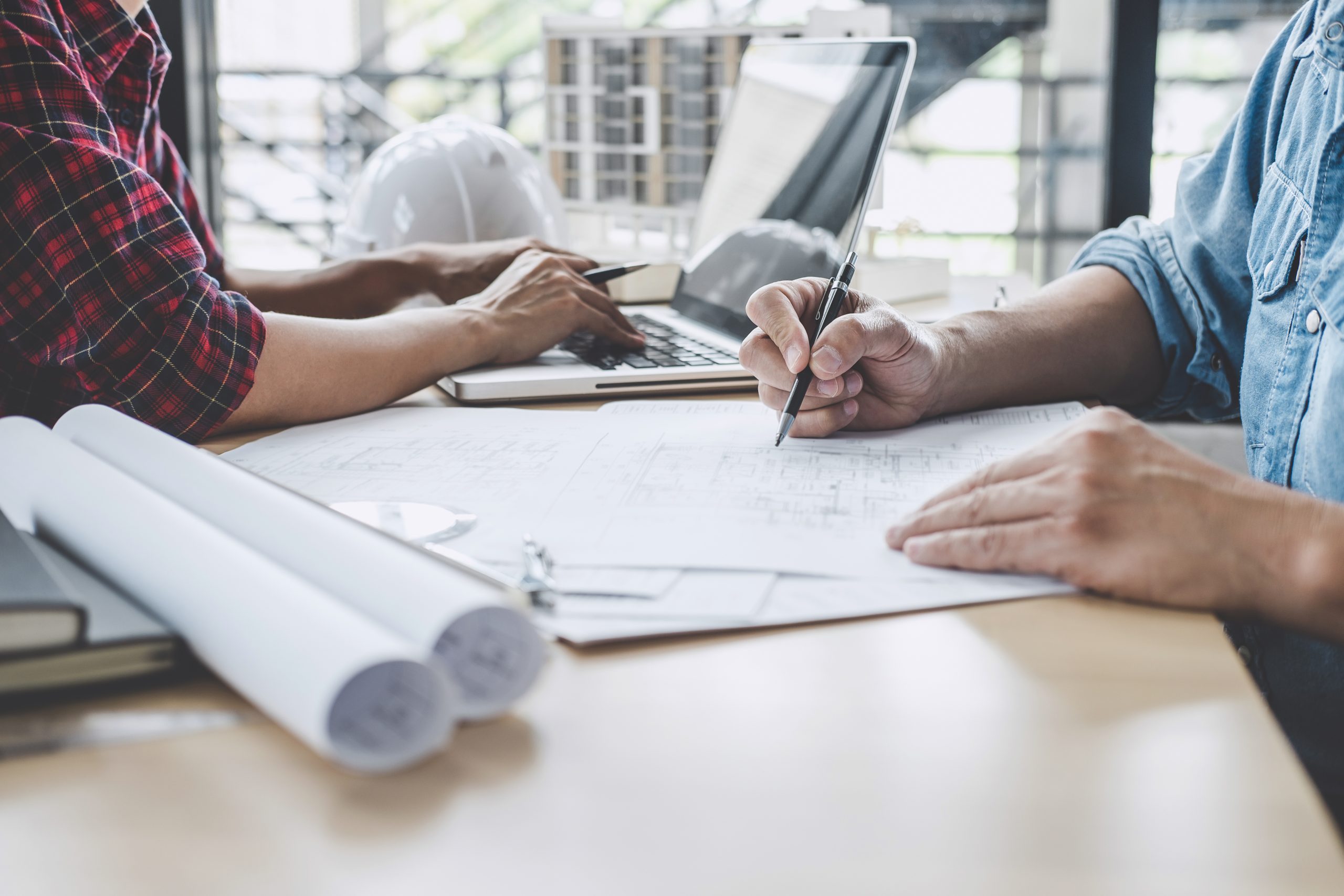
Using high-quality materials, our expert team builds a durable, hygienic and modern healthcare facility designed for next-level care.
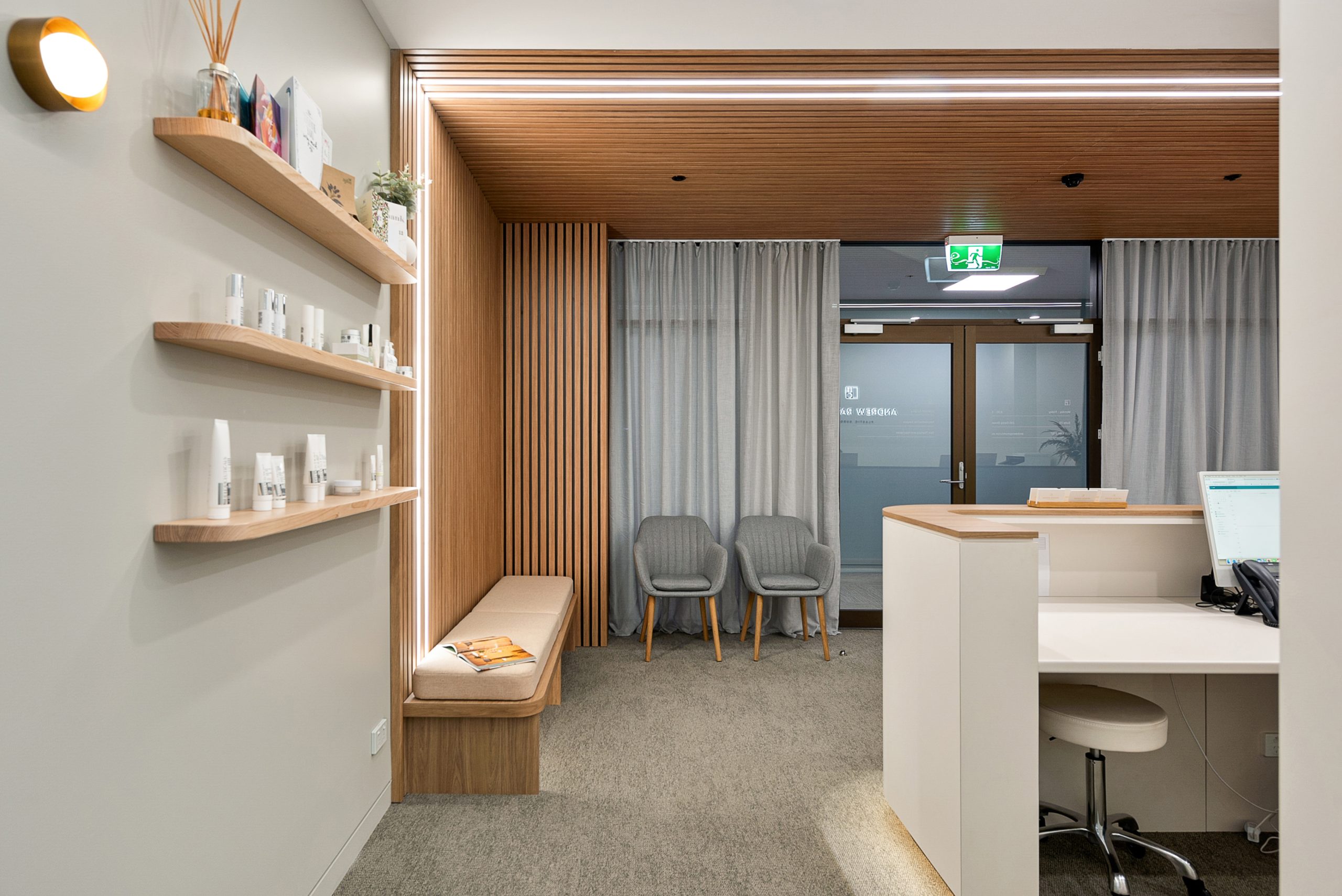
We ensure a seamless handover and provide your team with everything they need to operate the space independently from day one.

Medical fitouts typically range from $1,200 to $2,500 per square metre, depending on the complexity and materials used.
Most projects take 8–16 weeks, depending on the scope and approvals required.
Yes, we manage all necessary permits, regulations and certifications to ensure a smooth process.
Absolutely! We specialise in converting commercial spaces into fully functional medical practices.
Important factors include patient flow, hygiene, accessibility, privacy and staff efficiency. The environment should support the physical, emotional and operational needs of the people using the clinic.
Yes, we can stage the fitout to minimise disruption and keep your practice operational.
We use hygienic, durable and easy-to-clean materials, including antimicrobial surfaces and soundproofing solutions.
At Evoke Projects, we’re committed to designing medical environments that foster patient trust and optimise workflows.
Ready to bring your vision to life?
