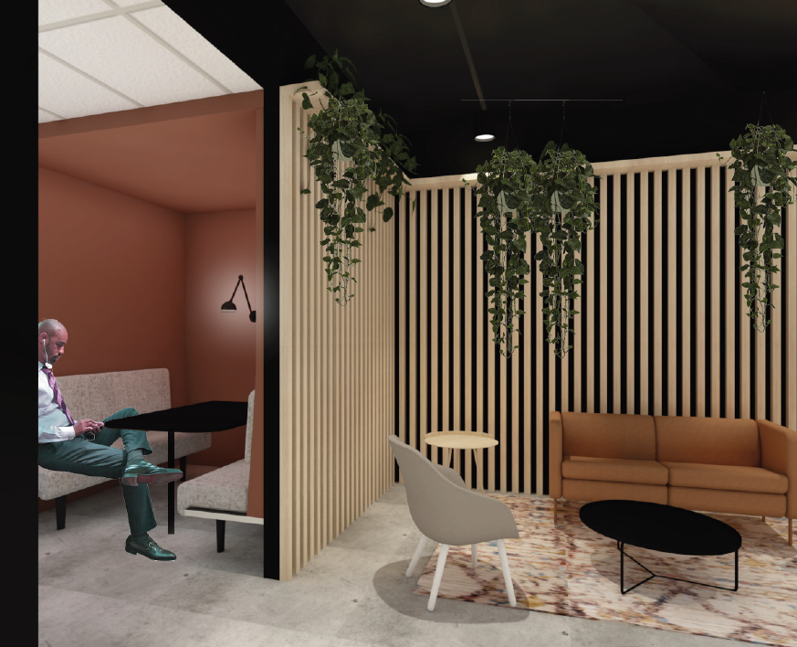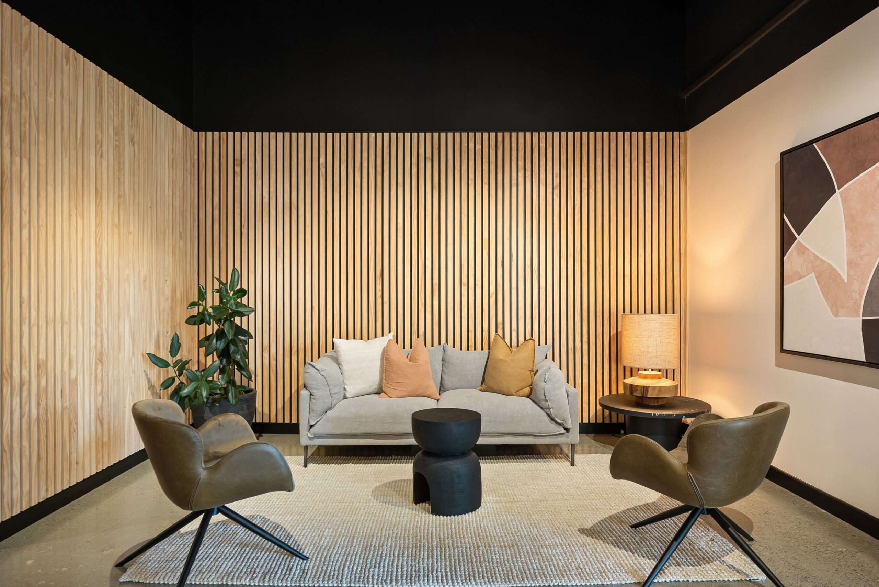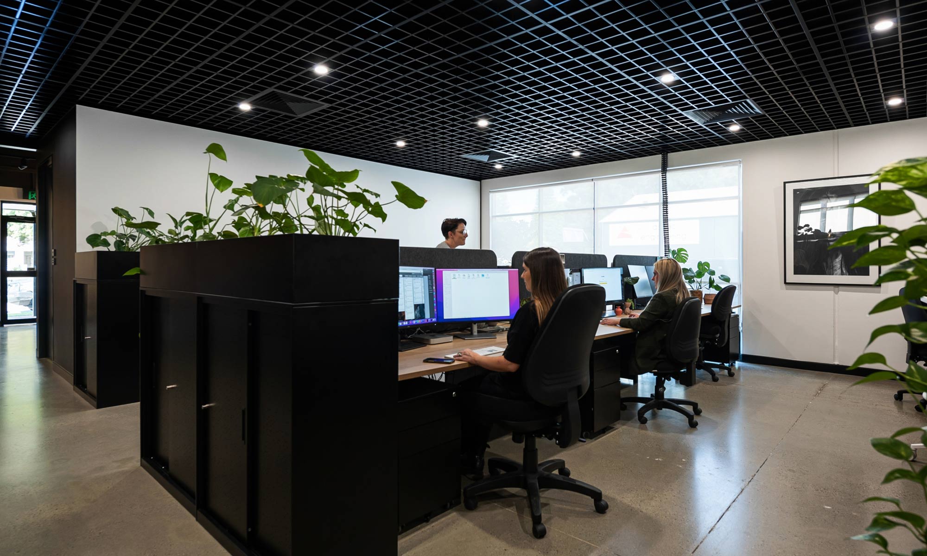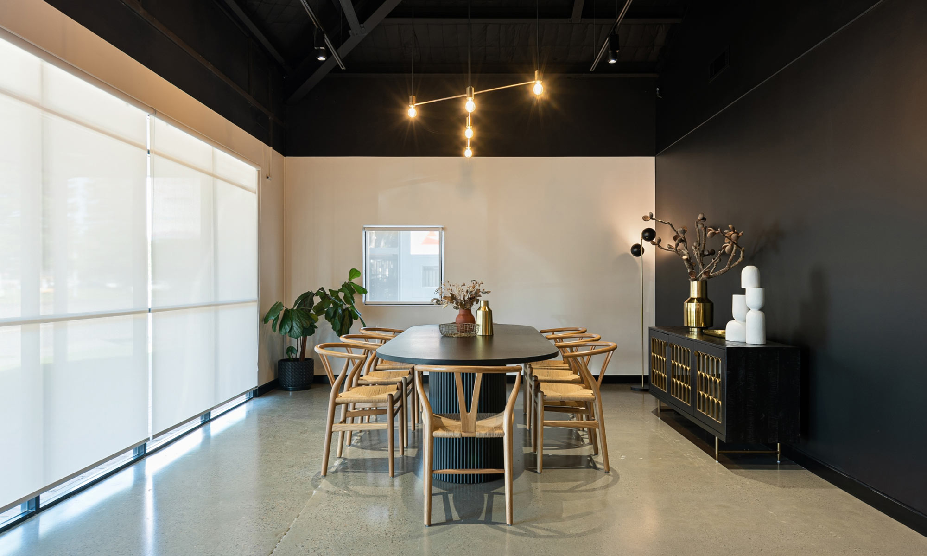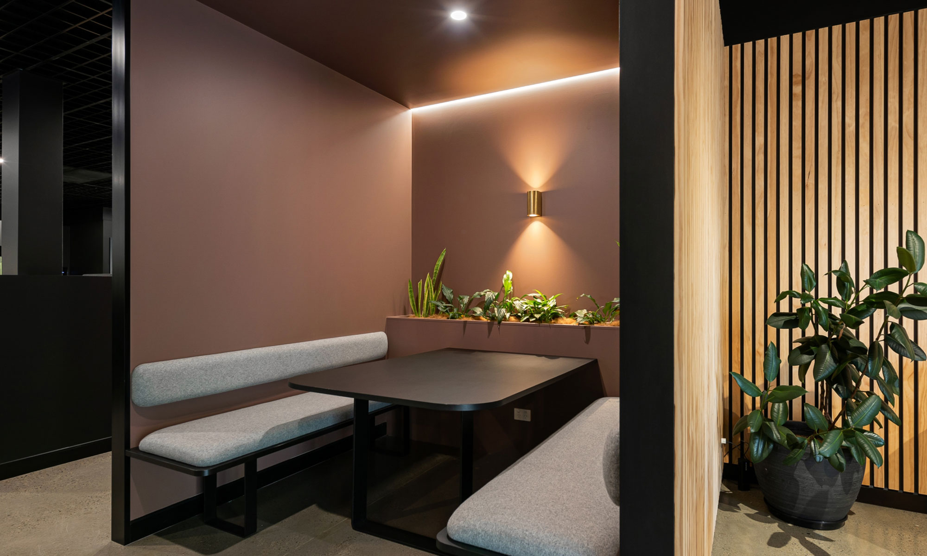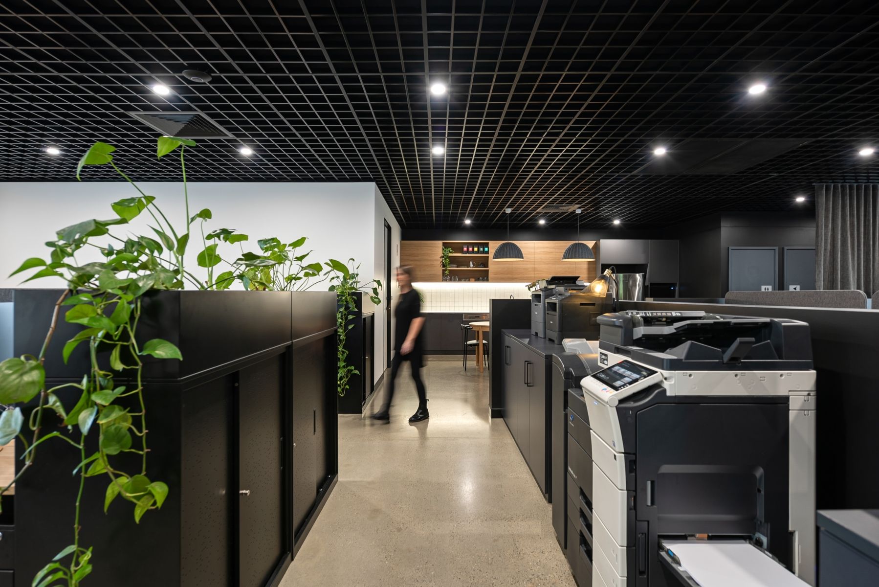
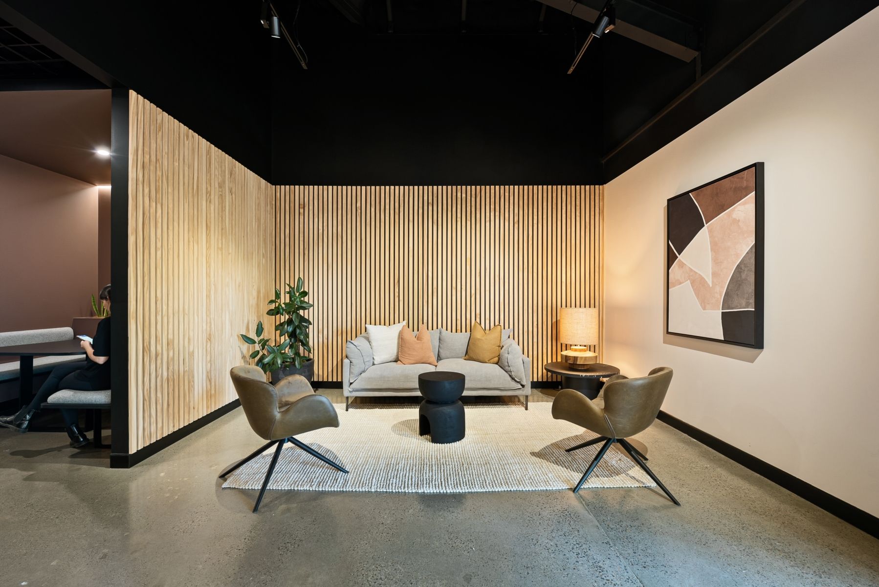
At Lane Campos, honesty and transparency are paramount in client interactions, necessitating a workspace that reflects these values with a relaxed and inviting design ethos. Evoke Projects was tasked with creating an industrial-style environment that showcased the building's structure, including its gabled roof hidden under a dated suspended ceiling.
