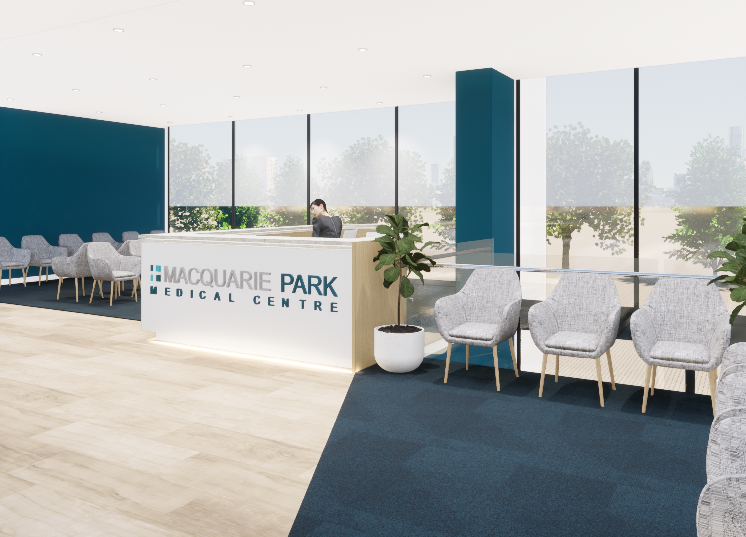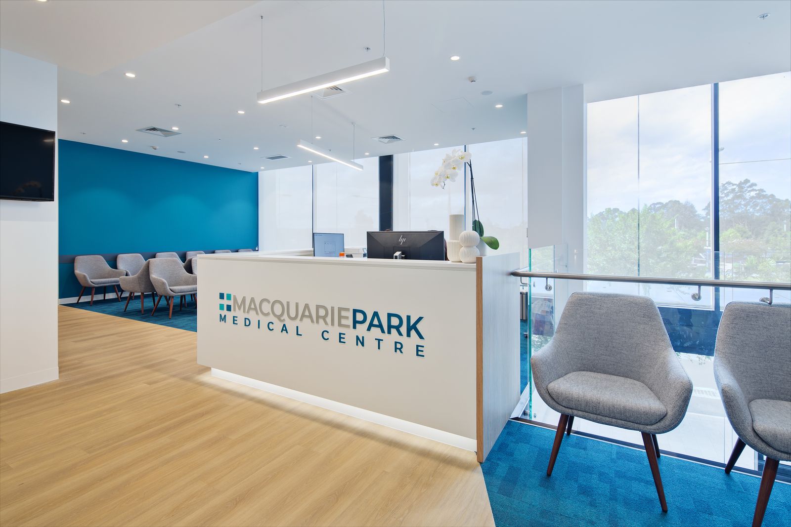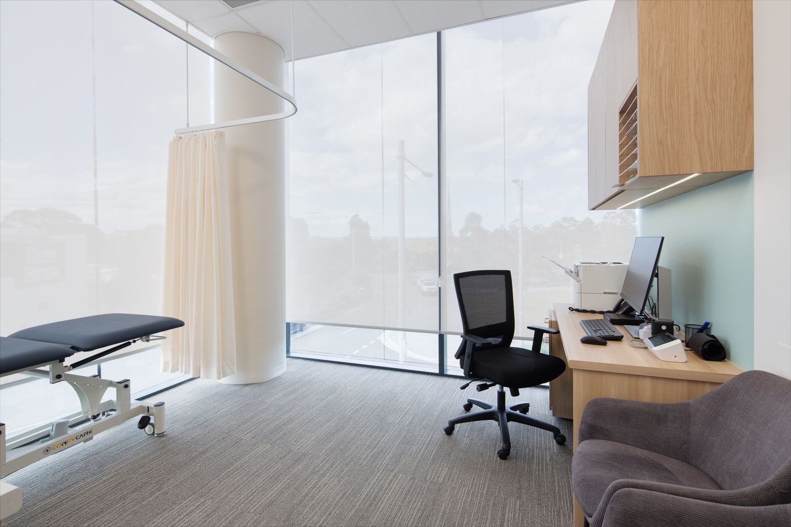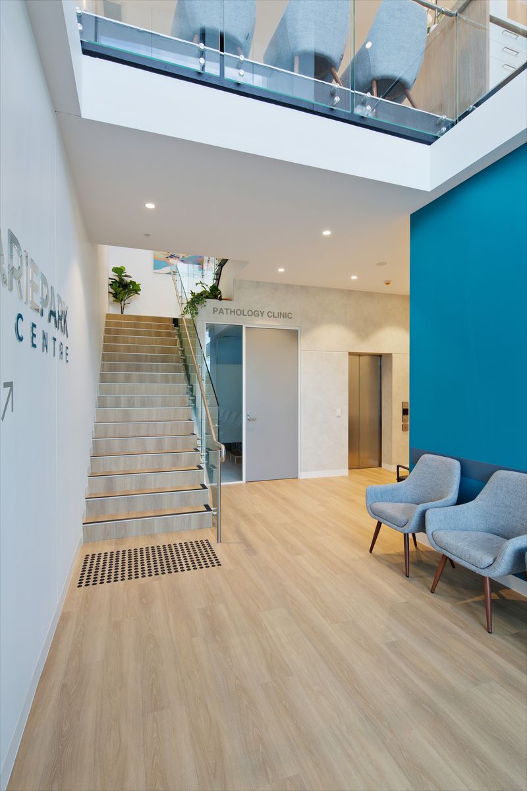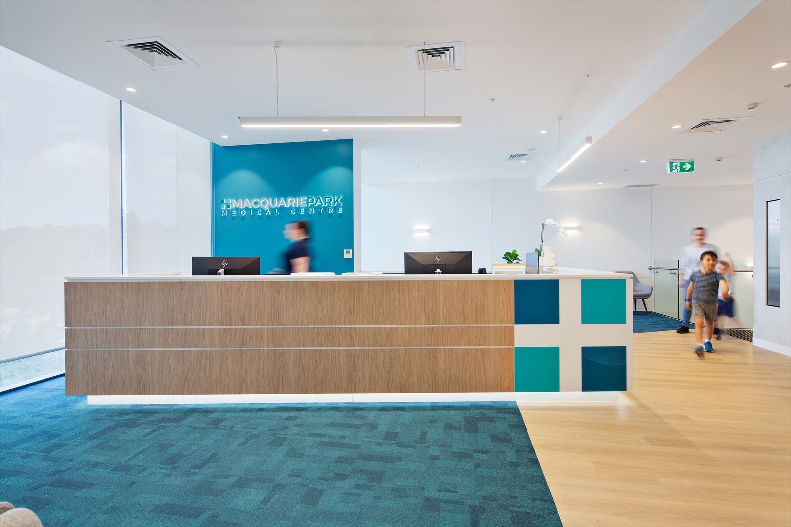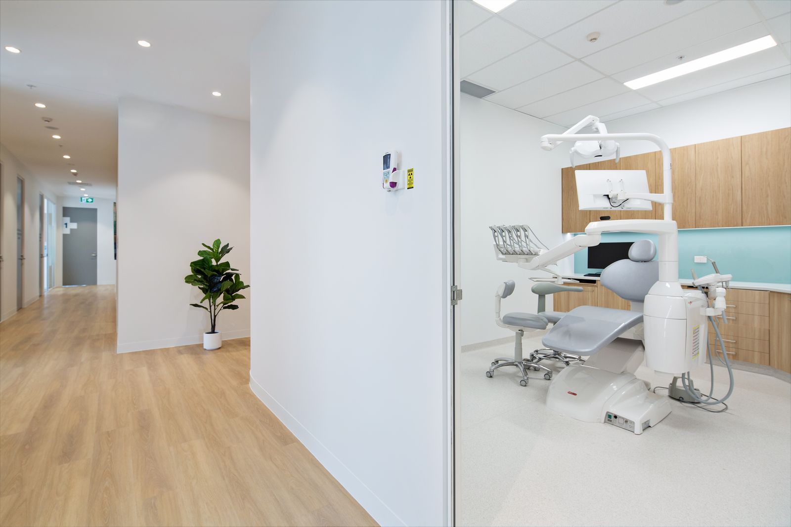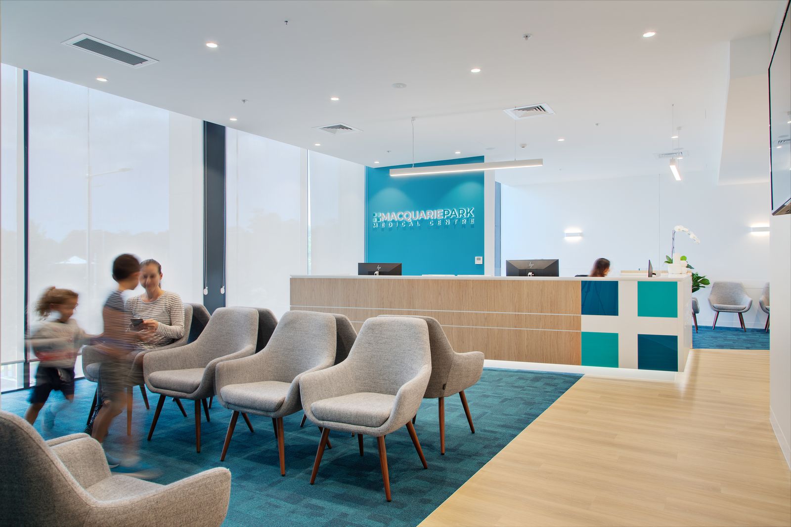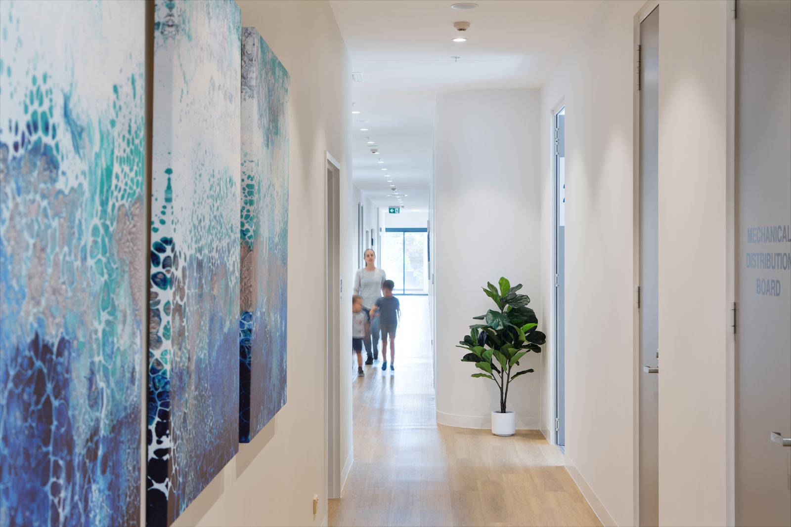
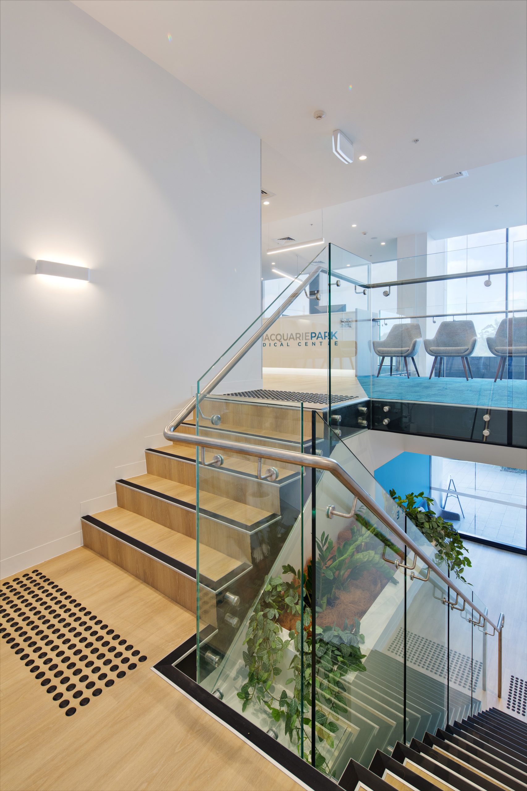
With the new practice being positioned in a narrow and long multistorey tenancy, Evoke was challenged with creating not only a functional medical centre layout but also providing a spacious feel and strong connection and flow between floors via interconnecting staircase. Evoke were also given opportunity to undertake the branding strategy for the new medical practice. Working closely with our client we developed a refreshing teal accented logo.<br />
